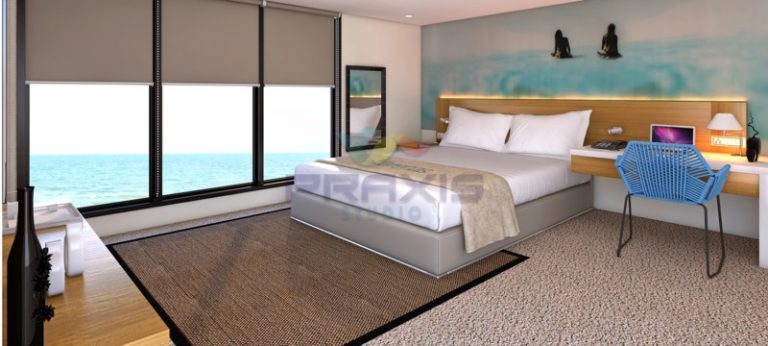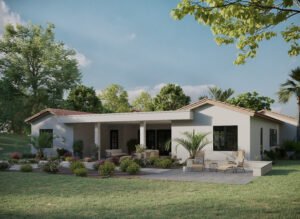Four Solid Reasons for Architect to Use 3D Rendering Services
3D Rendering Services is now the preferred technique for designing models since it provides architects with the efficiency and aesthetic they require.
3D rendering provides architects with many valuable tools. Below are four solid reasons they should use 3D rendering to design their projects.Faster Results
Architectural Rendering Companies provides quicker results and is very useful in applications where time is of the essence. Architects can design models under critical conditions and visually construct sites and structures in lesser time than it would take them to build a 2D model.
It allows you to create the model while making sure the aspect ratio is in agreement. 3D models also allow professionals to interpret data accurately.
Visualizing Architecture also saves time on looking for issues and can finish projects much earlier with fewer hurdles as compared to 2D models.
Higher Degree of Control and Precision
3D rendering offers an accurate representation of data and lets professionals use it to pinpoint exact locations and replicate the real spaces virtually. With 3D rendering, architects do not have to measure the dimensions to create a model since laser scanning can collect data from the site.
This prevents any mistakes which would otherwise prove expensive in the long run. Architects can identify any discrepancies in the structure and predict its integrity using 3D rendered models way before
Visual Representation of Scenario
Architects can manipulate the 3D models in many ways that is not possible with the 2D drawings. Professionals can use the 3D rendering to test real-life scenarios and validate the plans or identify any issues with the design and the structure. 3D rendering saves the client’s precious time and money since it fulfils all the needs of the project.
Also, the 3D models offer architects an accurate representation of the design and let them picture any changes that they might be interested in making. It is much easier to alter the project once it is in the design stage and costs cheaper too because you can alert the construction workers and builders of the changes well in time.Shorter Lead Time
Since 3D models are more accurate and flexible they allow the architects to finish the work on time and no prolong the design stage.
The projects can then afford to spend more time on the construction phase since the lead time is so short. Issues are rectified ahead of time and money is saved on rework schedules and the project stays within the budget.
3D models are essential for architects and are a step up from 2D renderings and drawings. 3D modeling collects data through scanners, uses it to produce a rendered image, and gives architects the freedom to alter the design at any stage.





