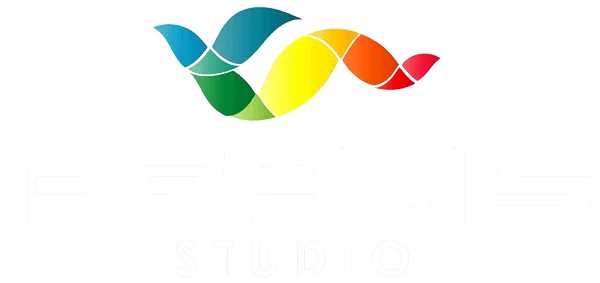Architectural Visualization Studio
Your Vision.
Rendered Real.
Photorealistic renders, cinematic animations, and immersive experiences that help architects sell, plan, and inspire — before a single brick is laid.
Our Approach
We don't just render —
We translate vision
into reality.
Trusted worldwide
The Gap
Most architectural visions get lost in translation.
Between the architect's intent and the client's imagination lies a gap — and that gap costs projects. Flat renderings don't convey atmosphere. Generic visualizations dilute the design. And clients who can't feel the space won't commit to the vision.

What if your clients could feel the space before it's built?

From blueprint to breathtaking
Why Praxis
The Praxis Difference
Architect-Intent Accuracy
We preserve your design language. Every material, proportion, and spatial relationship is rendered with the precision your plans demand.
Predictable Delivery
First drafts in 48 hours. Structured feedback loops. No surprises, no missed deadlines — just reliable, studio-grade output.
Clean Communication
A dedicated project manager for every engagement. One point of contact, clear updates, and zero friction between your team and ours.
How We Work
Three Steps from Brief
to Breathtaking

Listen
We start by understanding your project, your audience, and the emotion you want to convey. Every detail in the brief becomes a design decision.

Envision
Our team translates your plans into a 3D scene — composition, materials, lighting. We iterate with you until every detail resonates with your intent.

Deliver
High-resolution output in your required formats. Post-production and color grading included. First drafts within 48 hours.
See It in Action


Selected Projects
Our Work Speaks
Trusted Worldwide
Architects Trust Us.
Here's Why.
VR design from Praxis Studio has been a game-changer for our presentations. Clients walk through their future spaces and make decisions with confidence.
Our Promise
Your vision, not ours.
We work as an extension of your studio — not a vendor who imposes their own style. Every camera angle, every material choice, every shaft of light is a deliberate decision made in service of your design intent.
The result isn't our portfolio piece. It's your project, faithfully rendered — so your clients see exactly what you imagined.
Let's visualize your next project.
We take on 8–10 new projects per month to ensure studio-grade quality. Share your brief and we'll respond with a detailed quote within 24 hours.



























