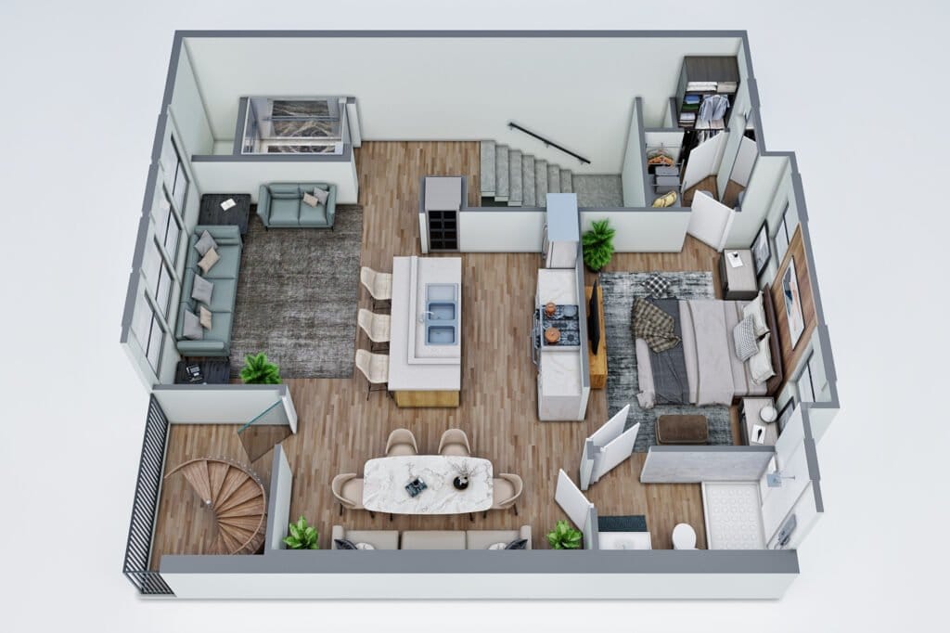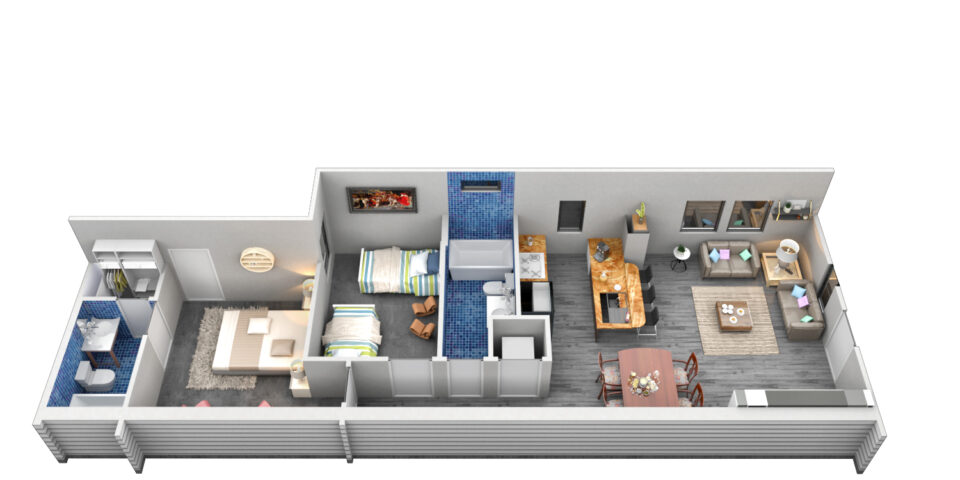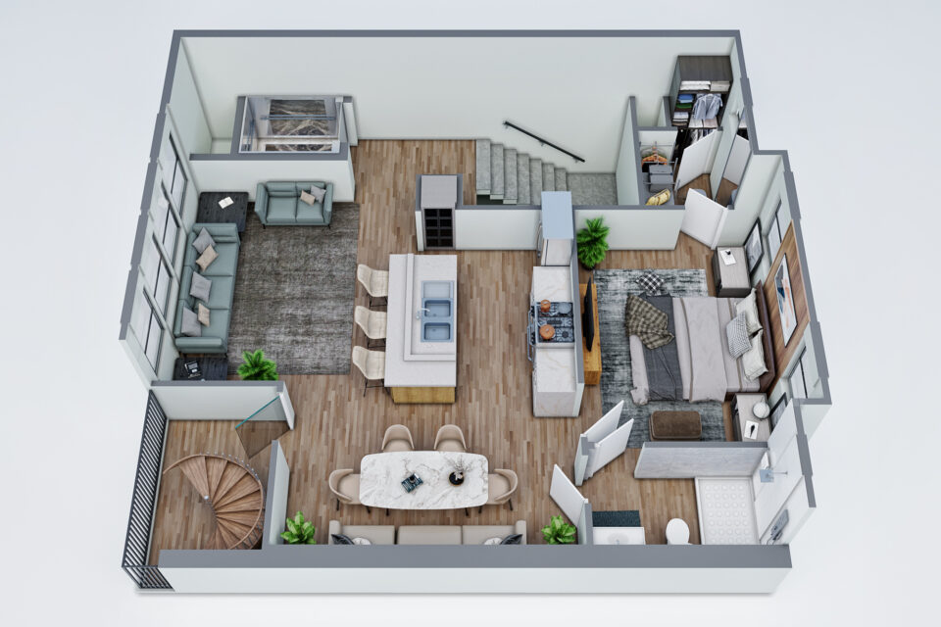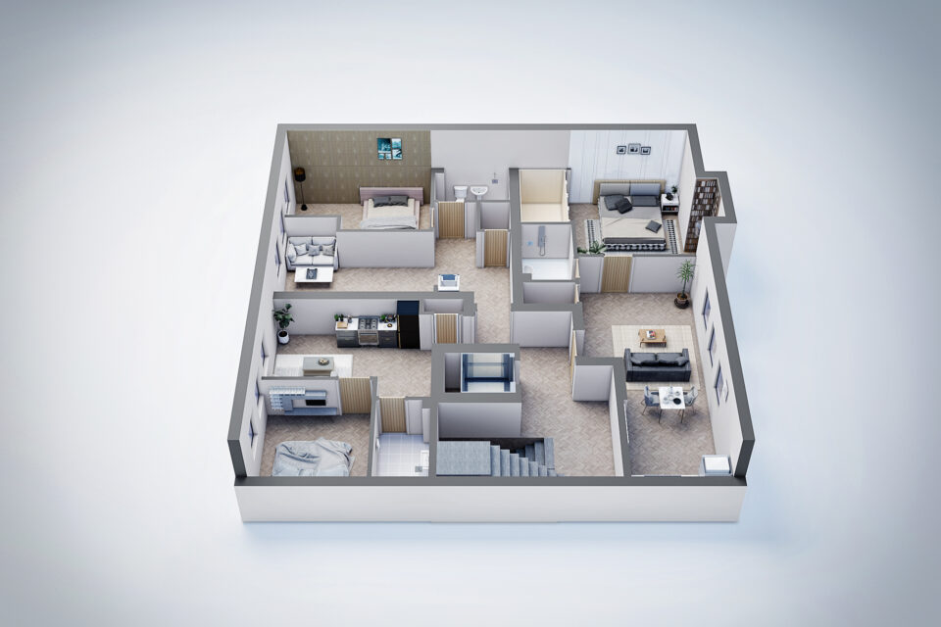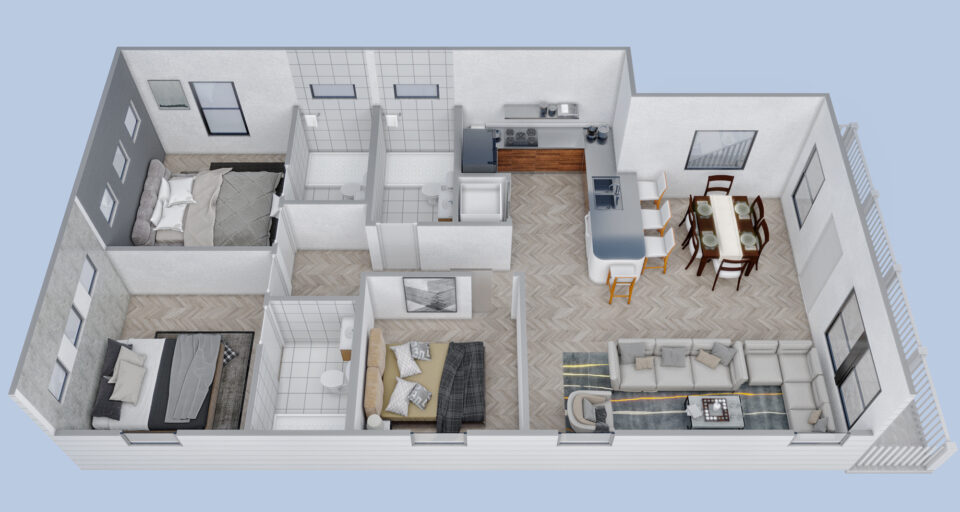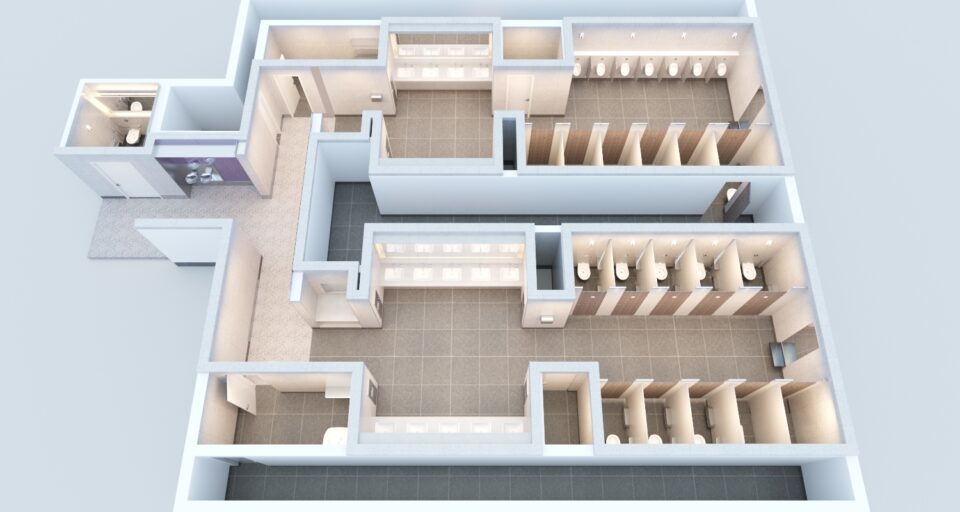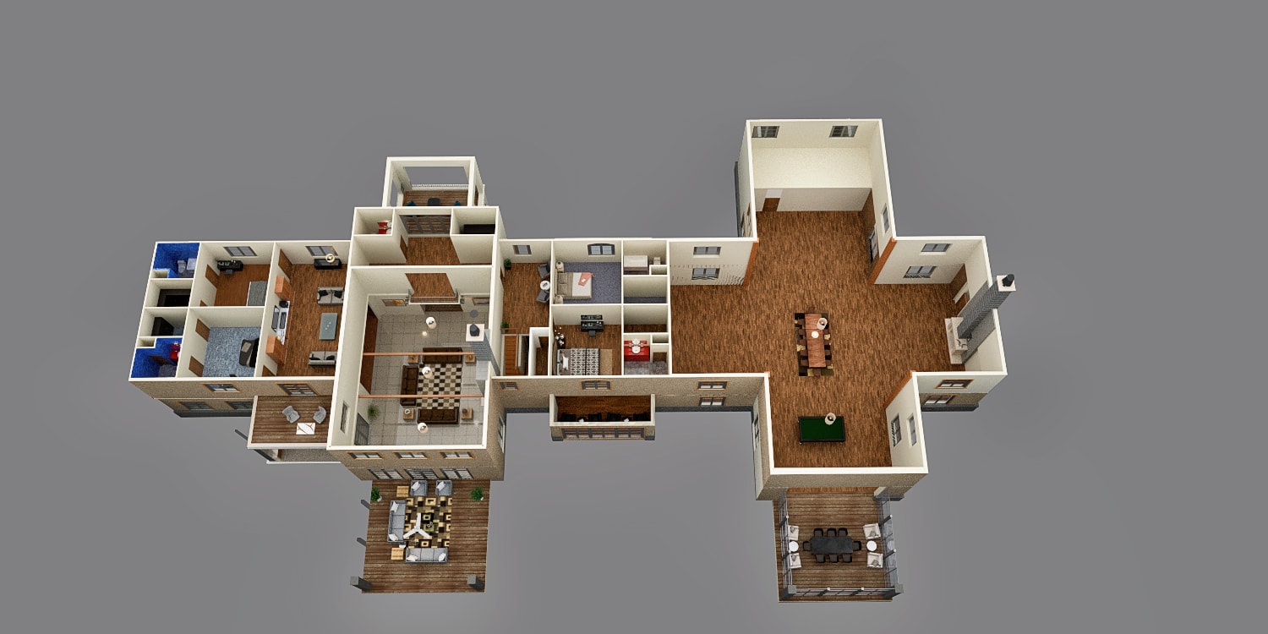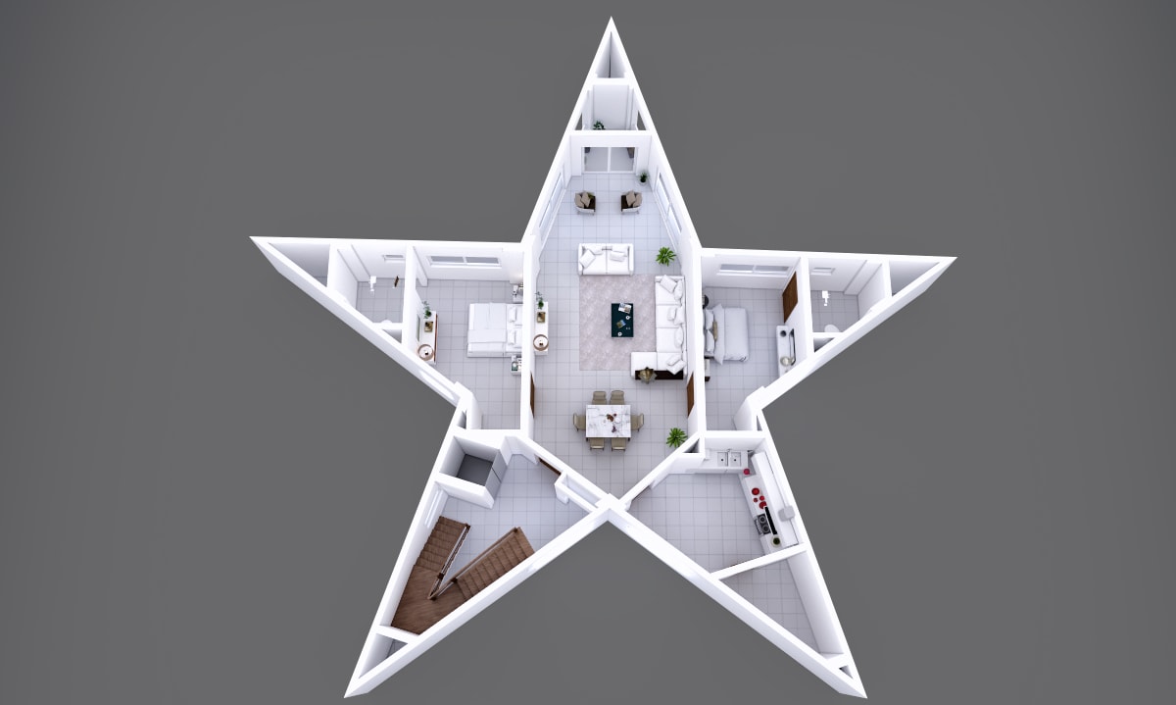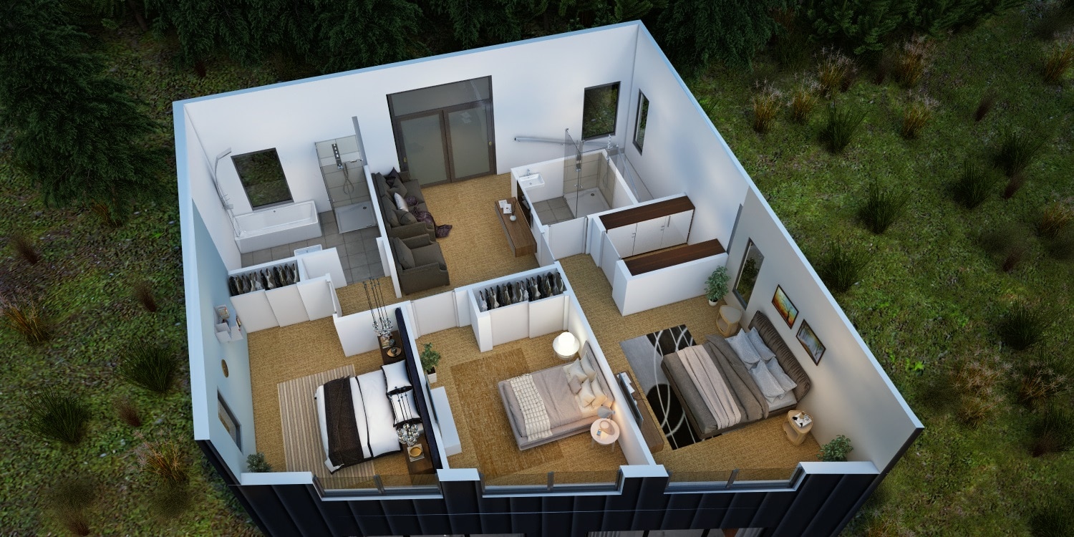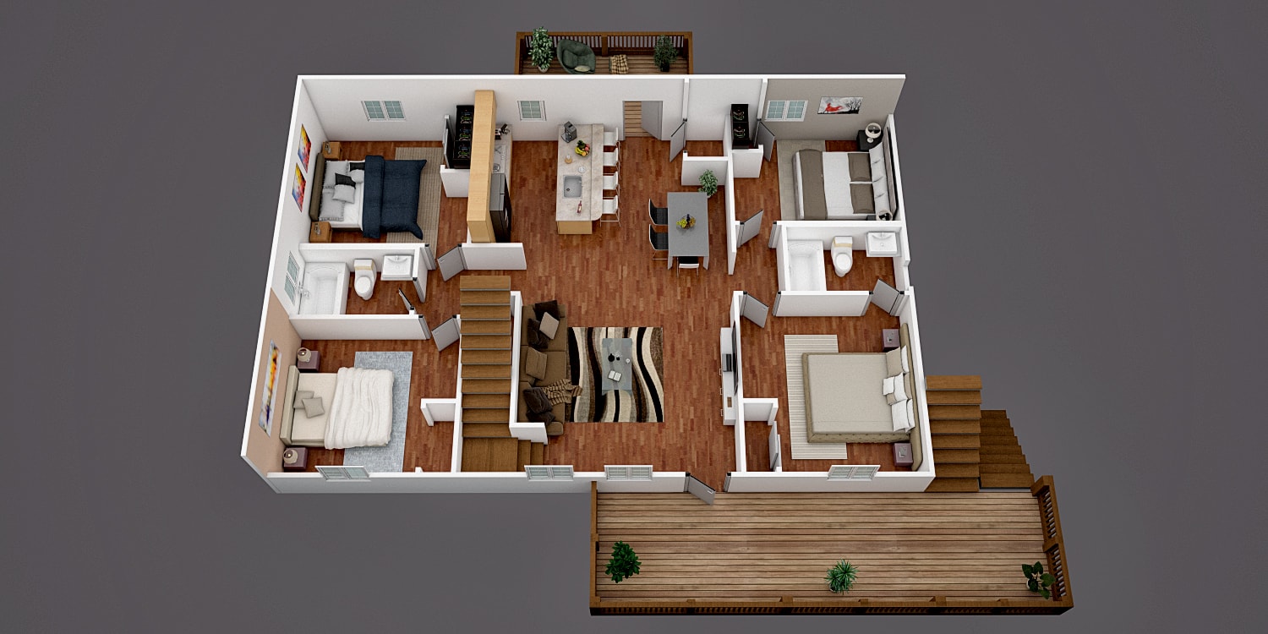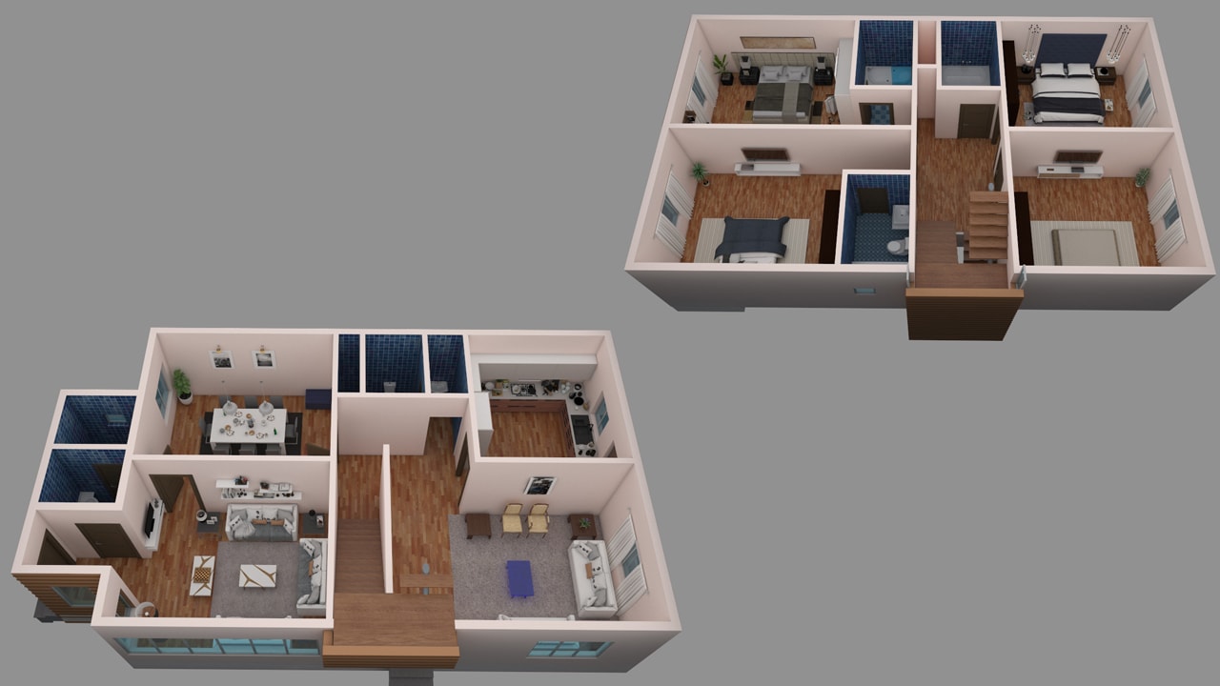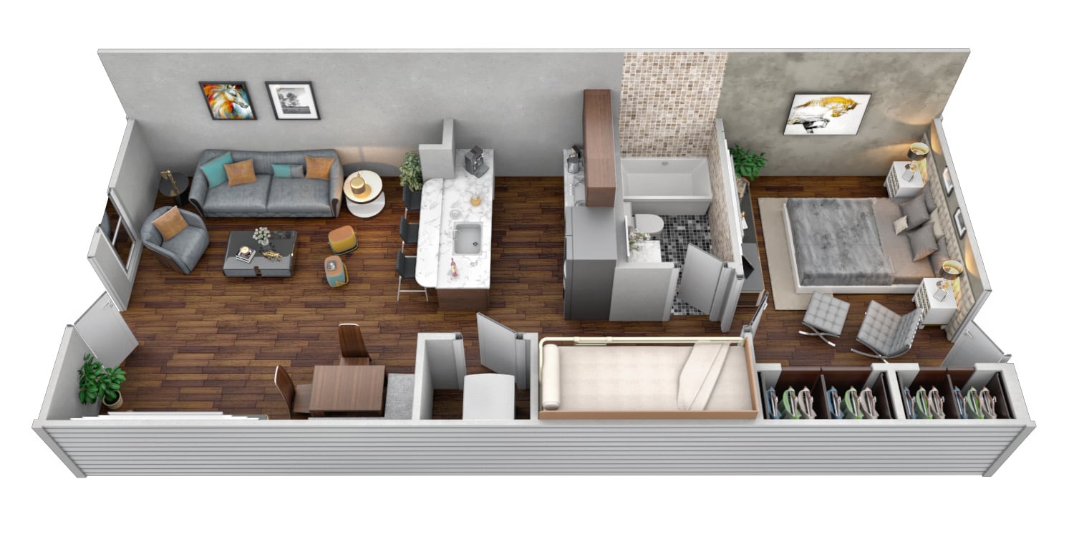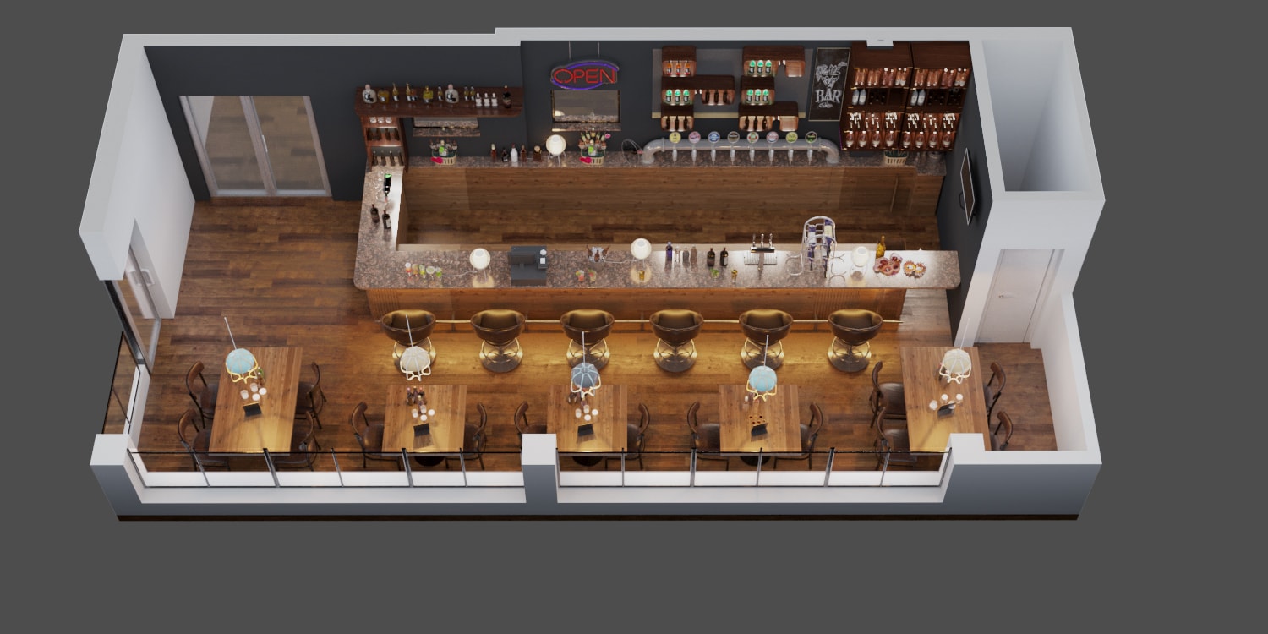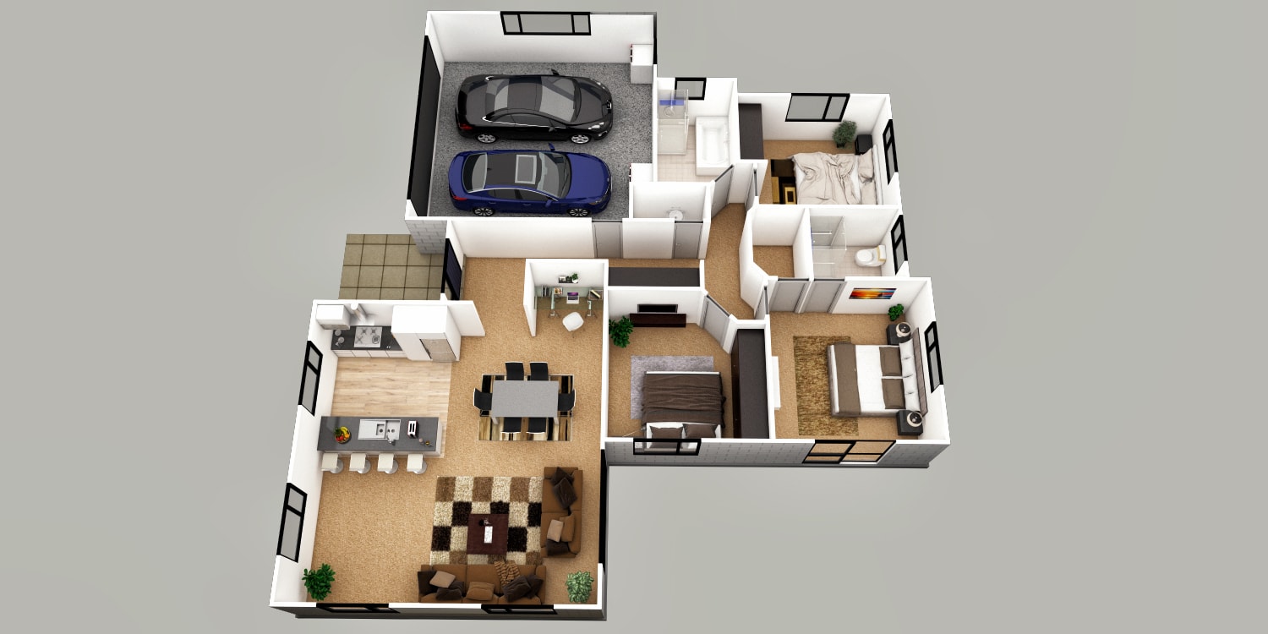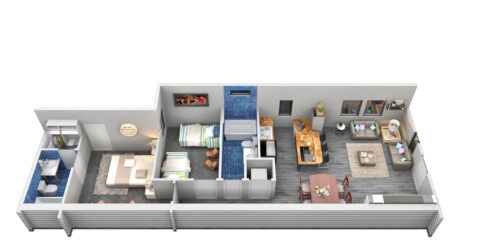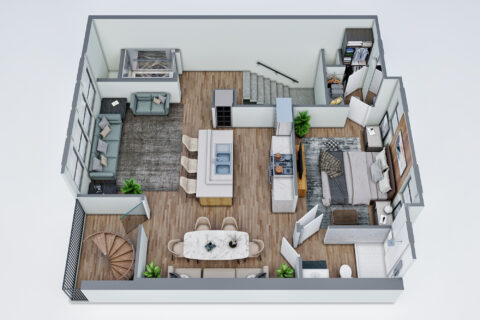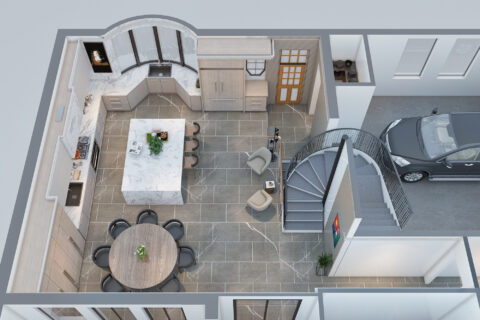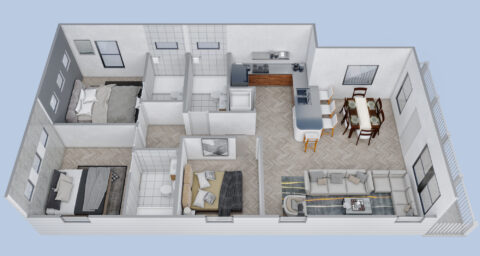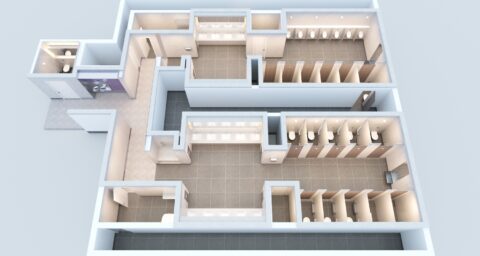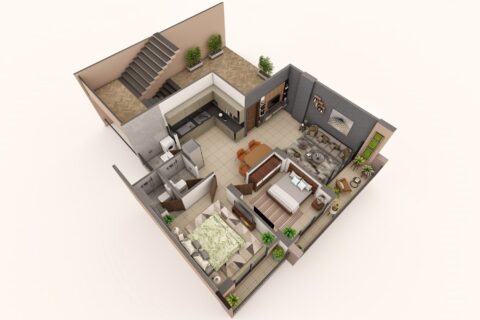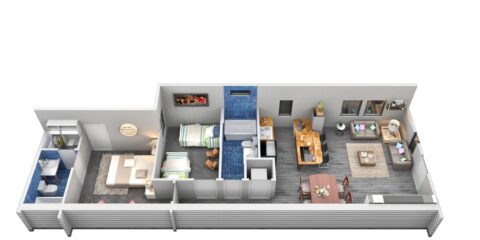Floor Plan

3d floor plan
3D Floor Plan Portfolio For Explore boundless creativity! Experience floor plans come to life! Impress clients with captivating designs!
Ignite Your Imagination with Our 3D Floor Plan Portfolio
Get Your 3D Floor Plan Free Quote Now…
Ready to visualize your dream Projects? Our 3D Architecture experts are here to help. Click “Get Started” for a free quote and bring your vision to life.
BOOK APPOINTMENT
Book Your Appointment To Get Quality And Reliable Services! Assistance!
Why Choose Our 3D Floor Plan Services?
Are you ready to turn your architectural vision into a masterpiece? The first step towards realizing your dream space starts here. Contact us today and let our team of skilled professionals bring your ideas to life. Together, we’ll create stunning, functional spaces that leave a lasting impression.
Experience the Transformative Power of 3D Floor Plans
Our 3D floor plan portfolio is designed to inspire and captivate. We go beyond mere aesthetics to engage emotions and trigger a sense of wonder. Whether you’re an architect, developer, or designer, our tailored solutions are crafted to exceed your expectations. Elevate your projects with our exceptional 3D floor plans and unlock the potential of your ideas.
Explore the Difference with Our Portfolio
Immerse yourself in our captivating portfolio and witness the power of 3D floor plans. Feel the excitement as you explore meticulously designed spaces that exceed expectations. From residential homes to commercial complexes, we breathe life into every square inch, creating environments that inspire.
Visualize Your Dream Space
Picture yourself walking through your dream space, guided by our expertly crafted 3D floor plans. Visualize the possibilities, the flow, and the endless potential. With our services, you can see the future come to life before your eyes.
Don’t Wait: Your Dream Space Awaits
Experience the magic of our 3D floor plans and elevate your projects to new heights. Book our services now and embark on a journey of architectural excellence. Your dream space awaits.
