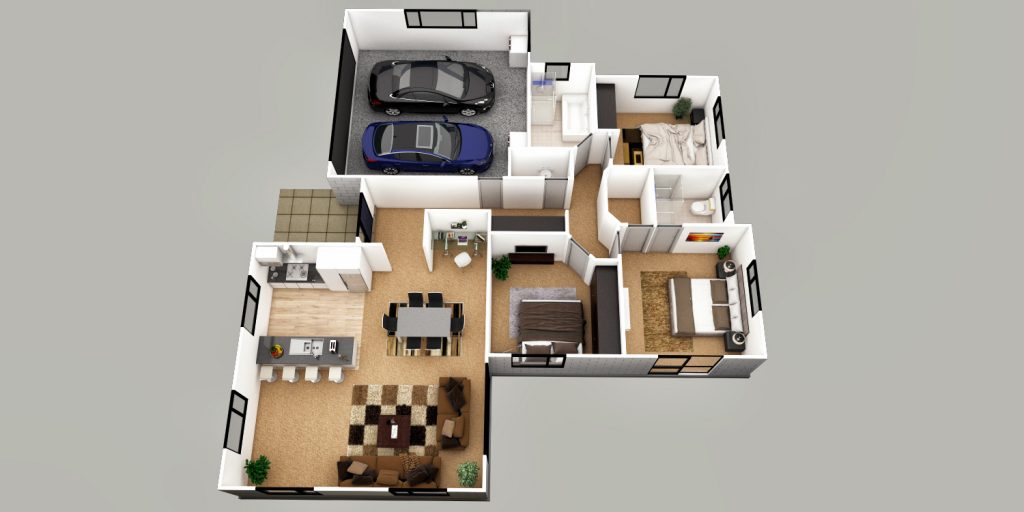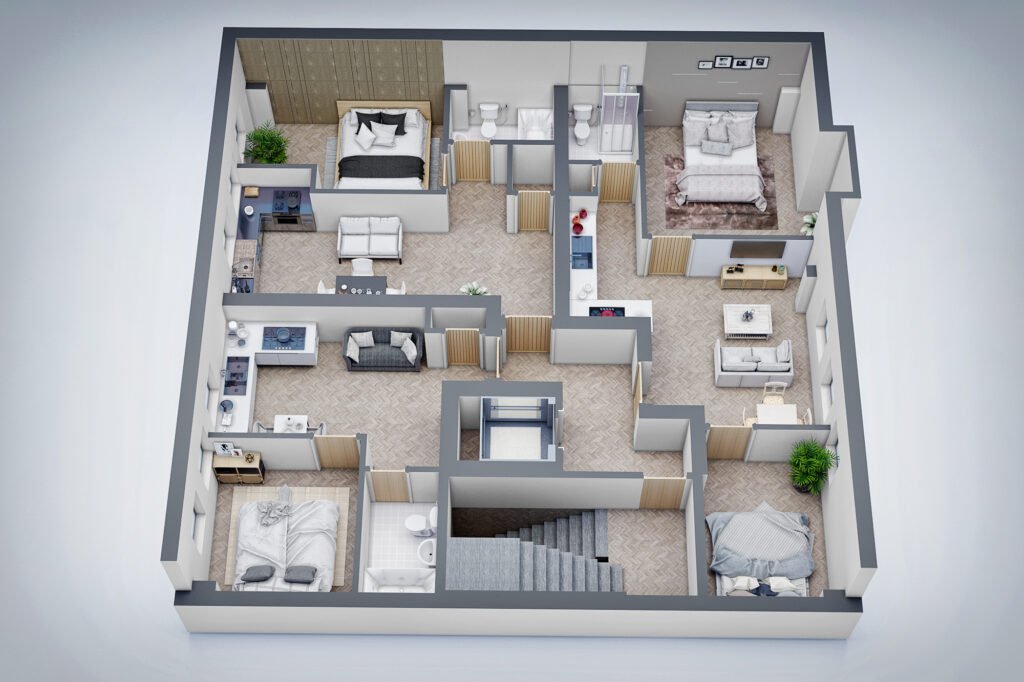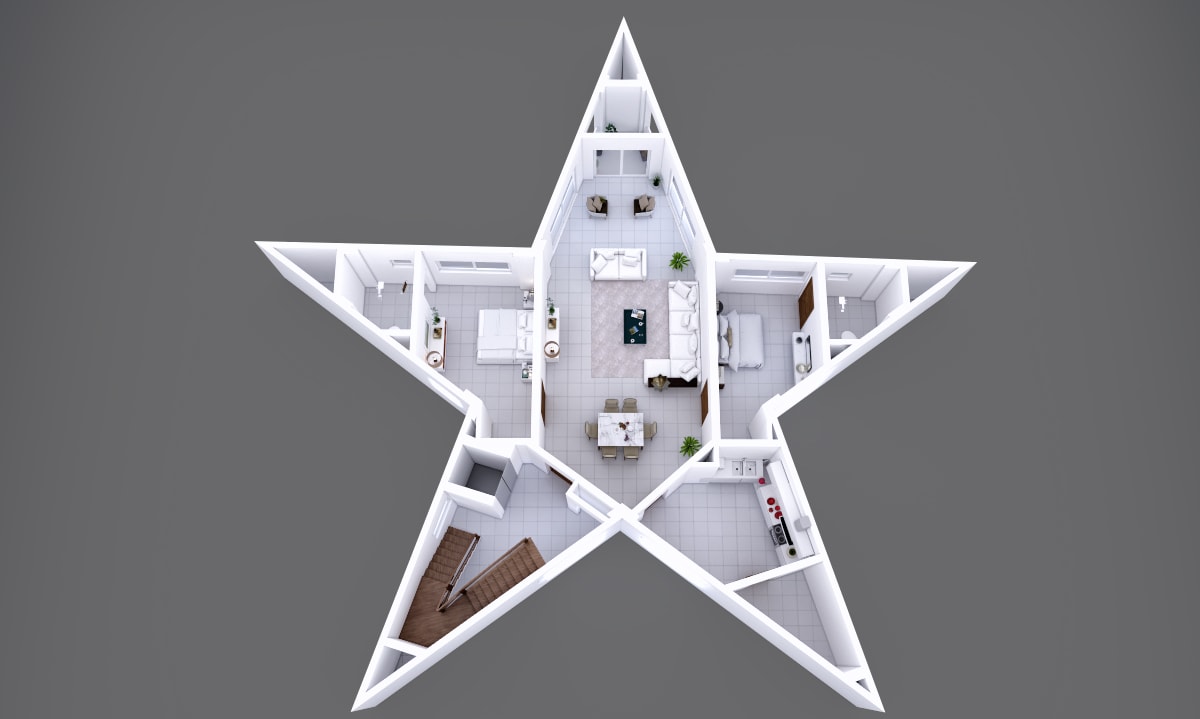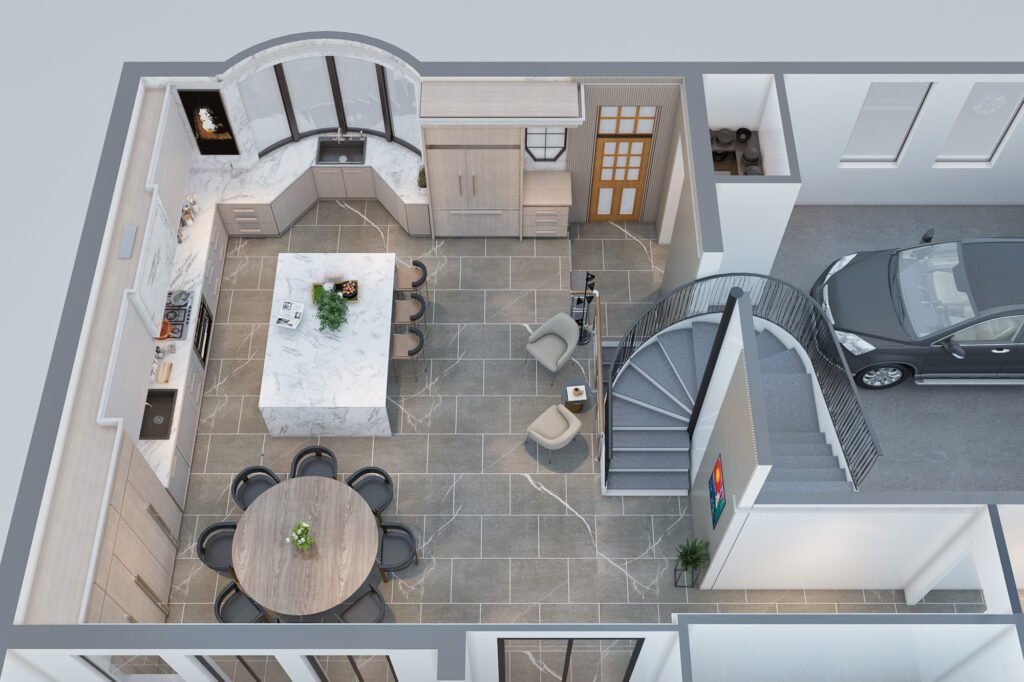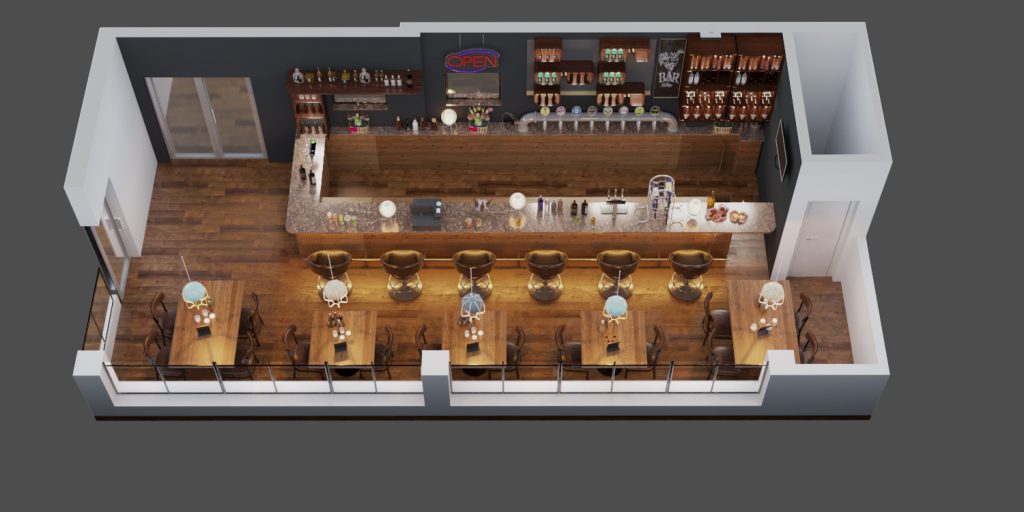3D Floor Plan

3d floor plan 3d floor plans
Convert bulk of online visitors into potential walk-ins!
3D Floor Plan Through Enhance The Marketability Of The Project Inventory
A 3D Floor Plan services is a virtual model of a building floor plan, portrayed from a bird eye view and utilized within the building industry to simplify the architectural plan convey process. Usually, 3D Floor Plan include walls and floor (mostly, exterior wall fenestration), windows, and doorways.
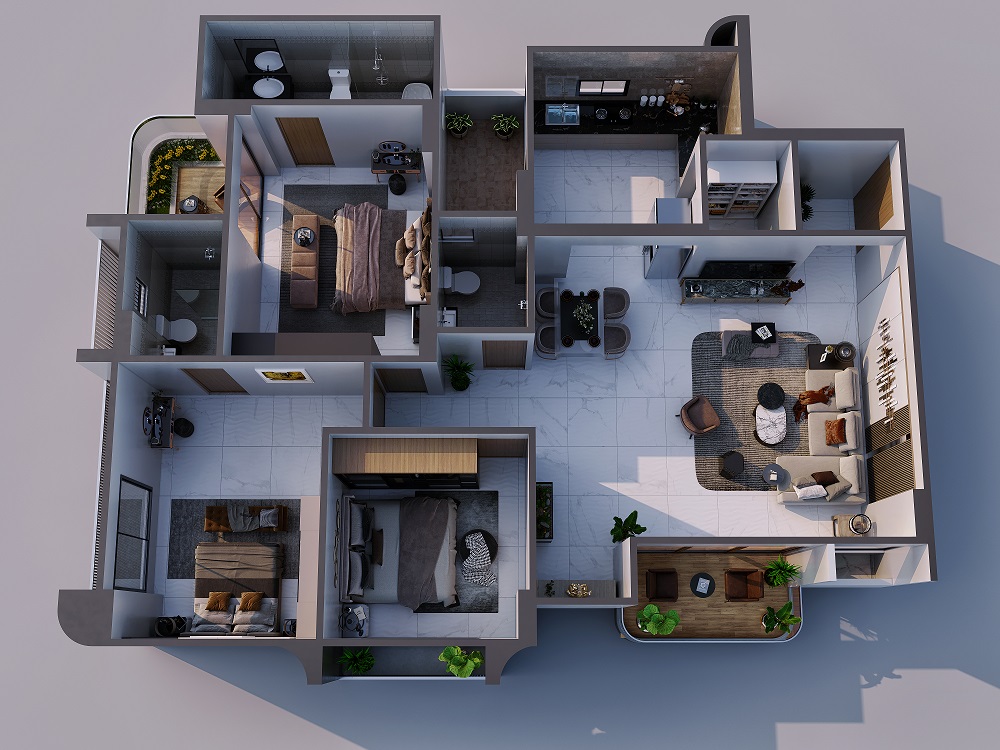
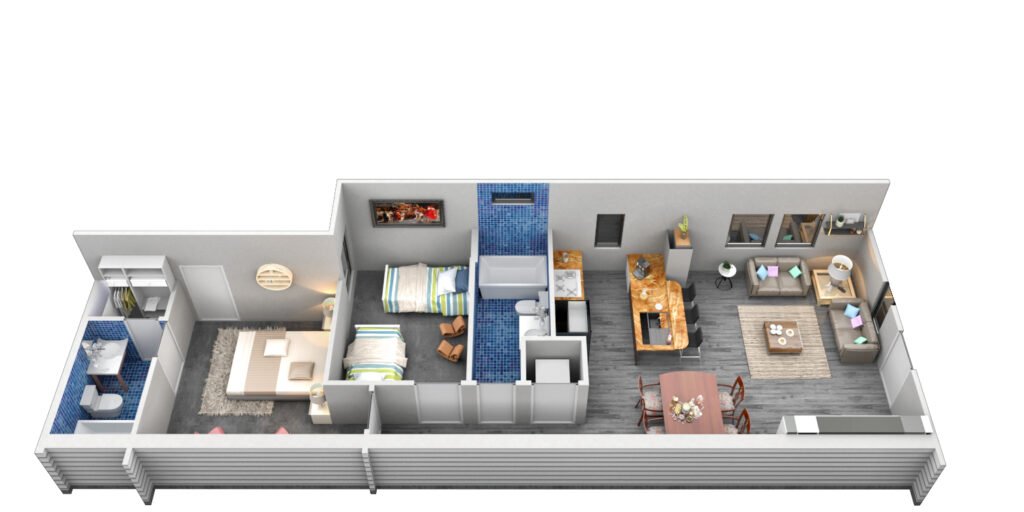
How We Help?
Through 3D floor plans assistance real estate marketers and architects can easily explain the floor plan to clients. Mostly,3D floor plans are commissioned by hotels, builders, real estate agents, architects, and property owners to guide about their floor plans to clients.
Thus, through 3D Floor Plan you can simply convert online visitors into potential walk-ins.
What is Advantage?
Concisely, it is a computer generated 3d Interior Rendering environment which user can explore and interact with. You can also be part of the virtual world where you can control objects and perform certain actions.

Get Your 3D Floor Plan Free Quote Now…
Ready to visualize your dream Projects? Our 3D Architecture experts are here to help. Click “Get Started” for a free quote and bring your vision to life.
Let’s build something great 3D Floor Plan.
We Promise Offering The Best Image Quality, Resolution, And Exciting 3D Floor Plan Design

Adopt an ideal way to get a true “feel” for your dream home!
Our 3D Floor Plan Services offer
Interior Spacing And Layout
With Our Architectural VR Services
We specialize in creating high-quality 3D Floor Plan Designs that provide our clients with a clear idea of the actual designs.
3D Architectural Visualization Company
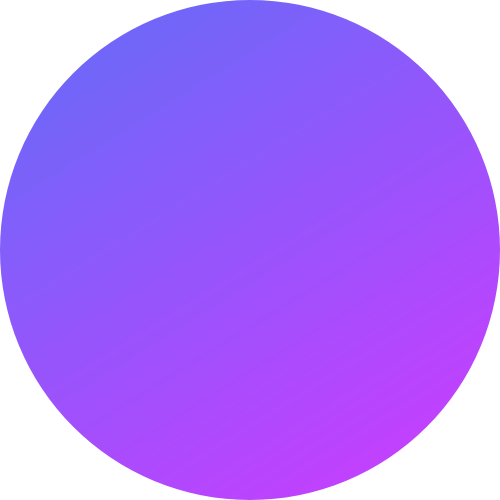
Get Price List Of 3D Floor Plan
We take care to match up the output with your expectations!
We have built a good reputation in the construction business by delivering a packet of expertise to meet the needs of our clients. We offer the best prices & services using advanced technology and all at the most affordable price. If you’ve made up your mind to leverage 3D Floor Plan services before your dream home’s construction then let us know. We’re always ready to help you. Just call us on (+91) 9898-262-517 or you can mail us for further information or inquiry, our mail Id is, [email protected]. We will wait for your response.
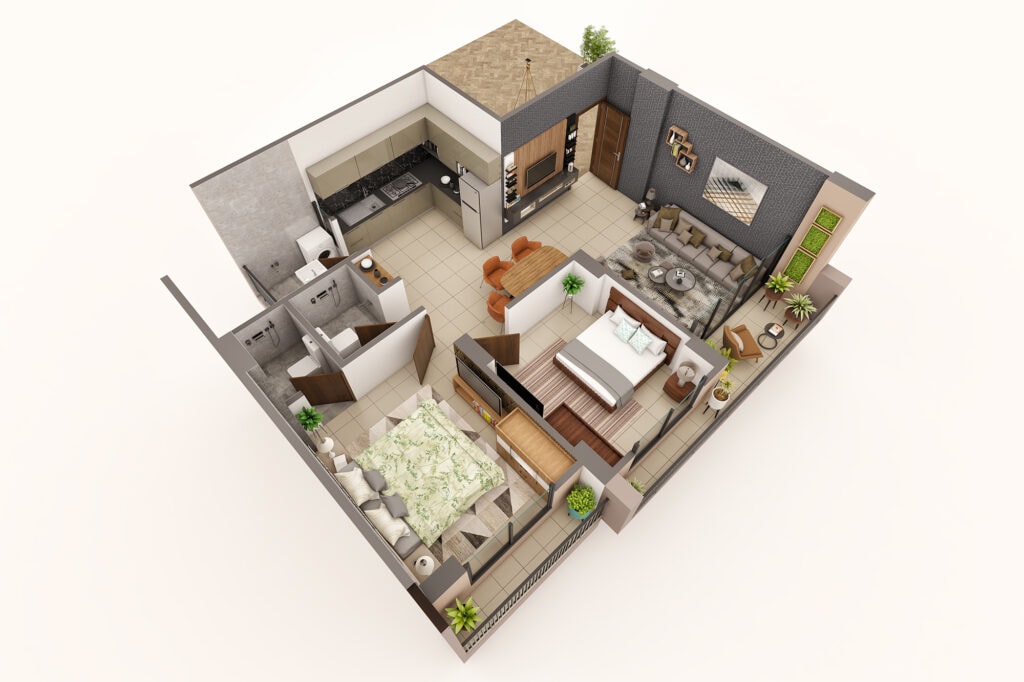
Praxis Studio Promise Offering The High Quality, Resolution, And Exciting 3D Floor Plan Design Images
Adopt an ideal way to get a true “feel” for your dream home!
Our 3D Floor Plans Services offer an effective approach to showcase the final property with real-time visualizations. At 3D Praxis Studio, we specialize in creating high-quality
3D Floor Plan Designs
that provide our clients with a clear idea of the actual designs.
With our Architectural VR Services, we present a virtual reality experience that feels real, immersing you in a virtual world. Our comprehensive range of advanced 3D digital imaging, visualization, virtual reality services, and 3D modeling enables us to create multi-platform virtual reality experiences and applications.
When it comes to calculating interior spacing and layout, precise calculations are essential. Our
3D Floor Plans
make it easy and hassle-free to design the perfect interior. As a leading 3D architectural visualization company, 3D Praxis Studio delivers high-quality
3D floor plans
for residential and commercial building projects.
3d floor plan design
Enhance Marketability Of Project
A
3D Floor Plan services
is a virtual model of a building
floor plan
, portrayed from a bird eye view and utilized within the building industry to simplify the architectural plan convey process. Usually,
Floor Plan 3D
include walls and floor (mostly, exterior wall fenestration), windows, and doorways.
Through 3D floor plans assistance real estate marketers and architects can easily explain the floor plan to clients. Mostly, 3D floor plans are commissioned by hotels, builders, real estate agents, architects, and property owners to guide about their floor plans to clients. Thus, through 3D Floor Plan you can simply convert online visitors into potential walk-ins.
Concisely, it is a computer generated 3d Interior Rendering environment which user can explore and interact with. You can also be part of the virtual world where you can control objects and perform certain actions.
Combination Of Knowledge, Creativity, And Techniques
3D Praxis Studio help you a picture and conceptualize fantasies into your home designs!
We are the premier 3D floor plan creator, offering game-quality visualizing architectural experiences. Our intuitive floor plans provide viewers with an exciting and immersive real-time experience. With our 3D architectural rendering services, we transform basic blueprints into detailed representations, incorporating windows, doors, furniture, and fixtures.
A floor plan is not merely a top view or bird’s eye view; it is a precise, scaled drawing that illustrates the layout of a building’s floor. Additionally, a reflected ceiling plan offers a view from above, showcasing lighting, ceiling features, and construction details. Architects and designers utilize these plans to demonstrate the aesthetics and functionality of the space.
Exclusive Offer : Elevate Your 3D Floor Plan Designs with Our Premium Services

FREE Quote
We’ve Years of Experience in Quality Visuals to Display Promising Figure
Contact us for adding some realistic touch to your dream project!


