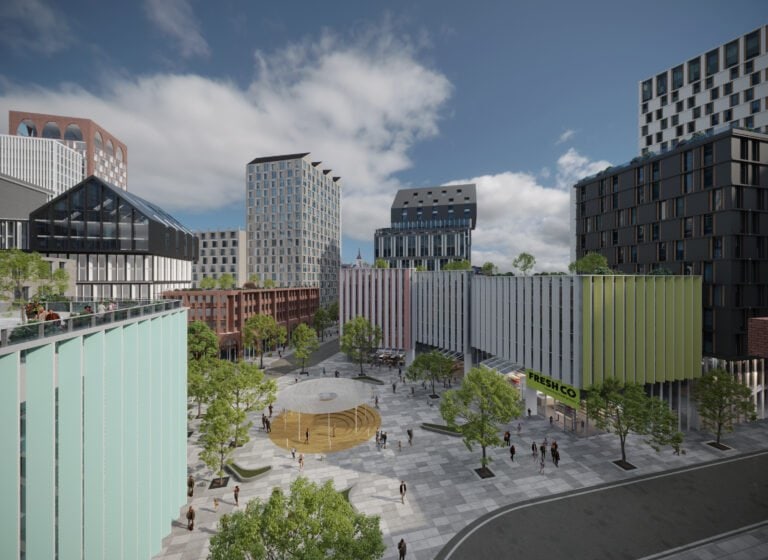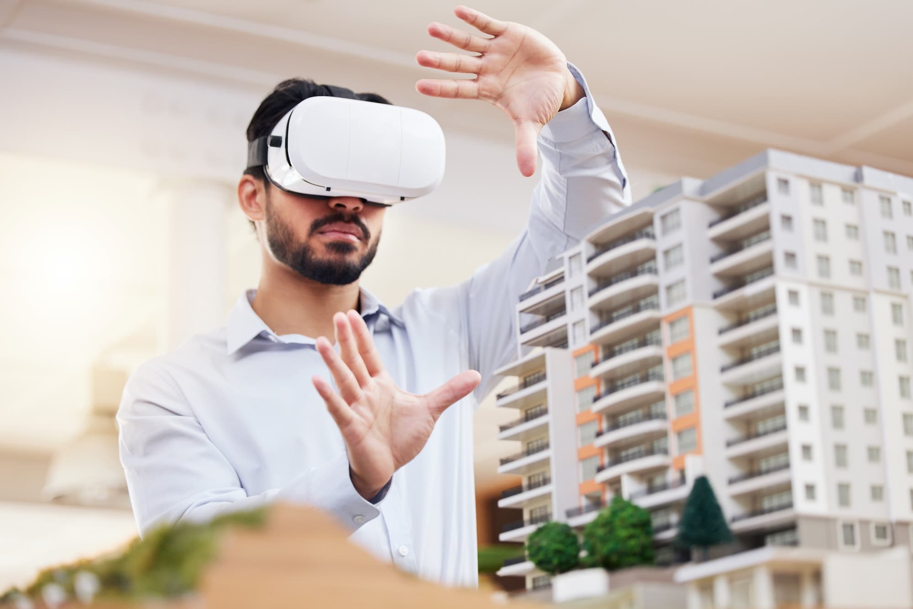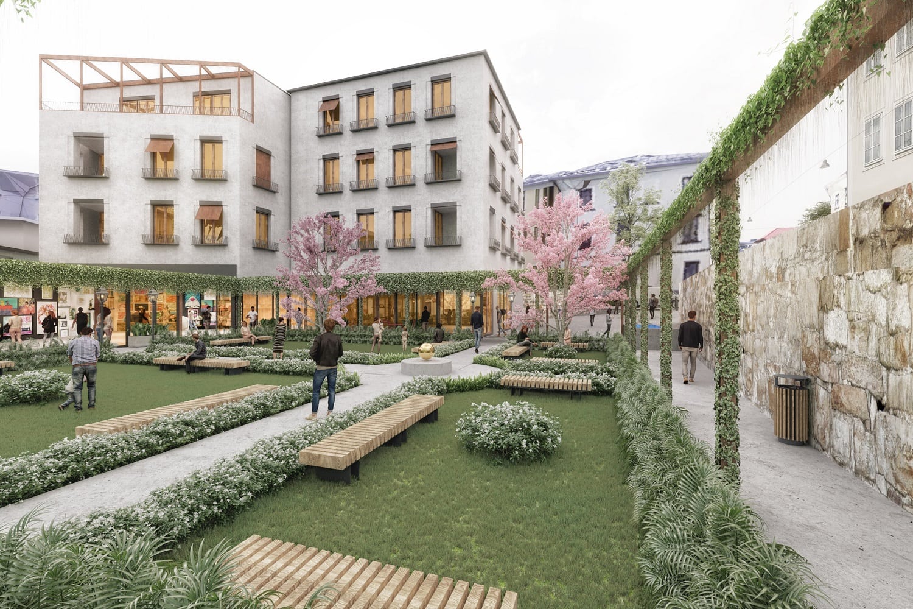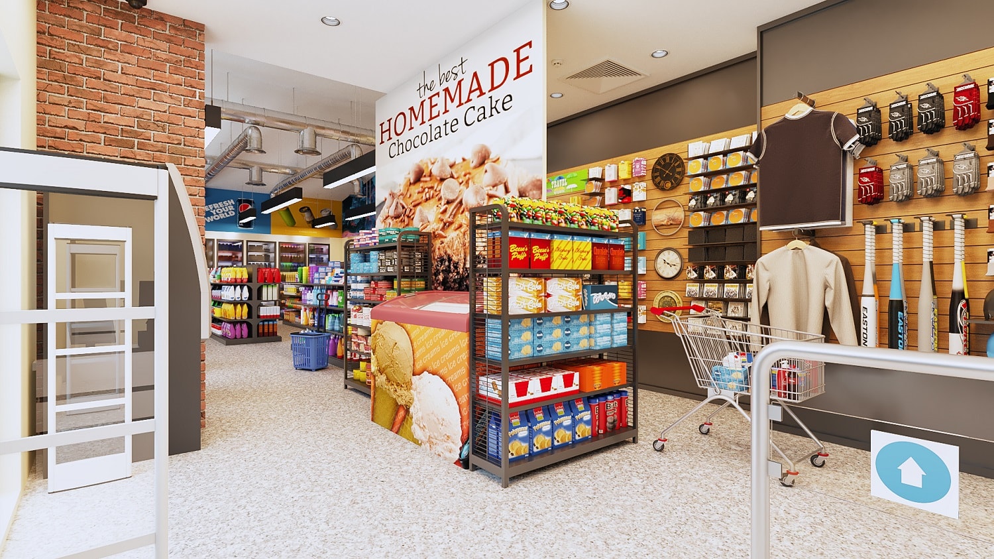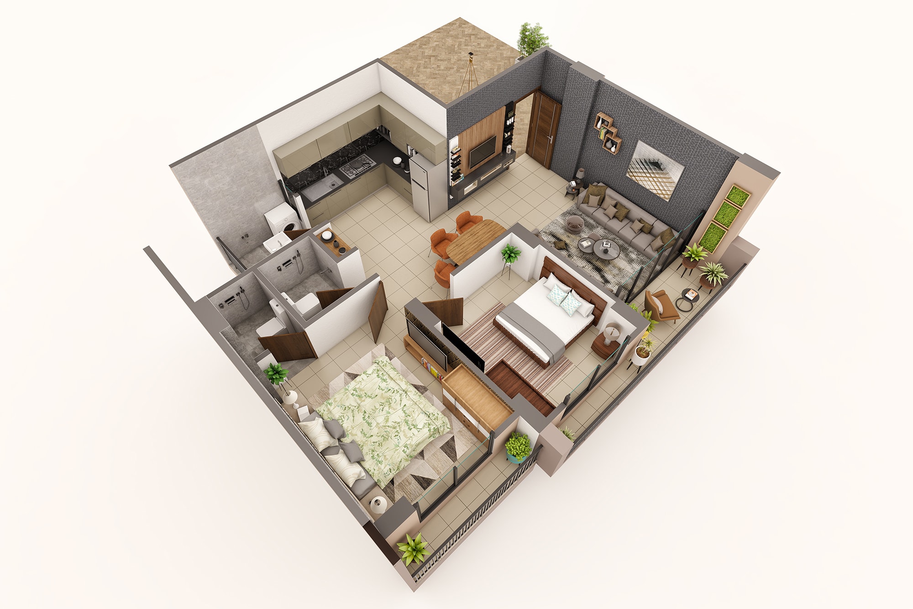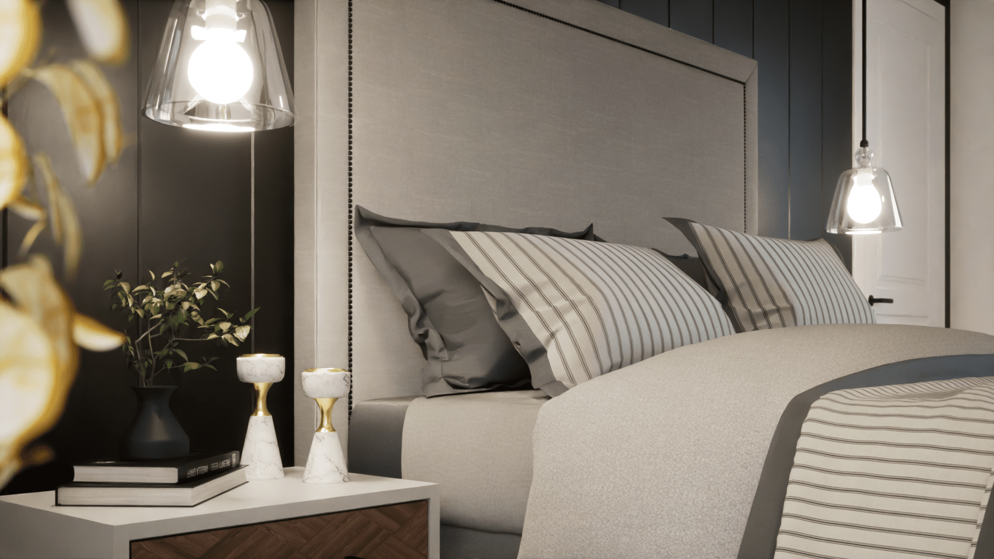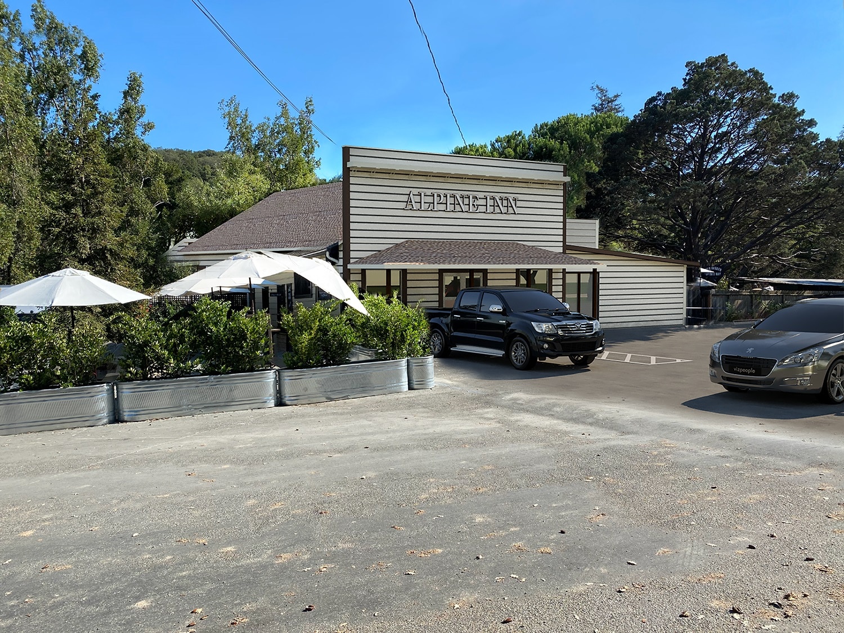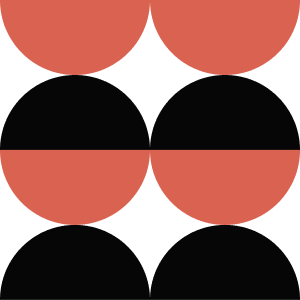- USA & India
- contact@praxisstudio.in
- 24/7 Customer Support
Edit Content
Architectural Photo-montage render view
$150.00 Add to cart- 35%Sale
DELUX_package..
$3,450.00$2,250.00 Add to cart - 30%Sale
ECONOMY_package..
$1,940.00$1,360.00 Add to cart - 20%Sale
STARTER_package..
$840.00$670.00 Add to cart Architectural 3d exterior render view
$150.00 Add to cartArchitectural 3d Interior render view
$130.00 Add to cart- 20%Sale
Architectural 3d Walkthrough Animation
$1,500.00$1,200.00 Add to cart - 13%Sale
Architectural 3d Floorplan view
$150.00$130.00 Add to cart








