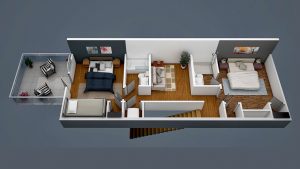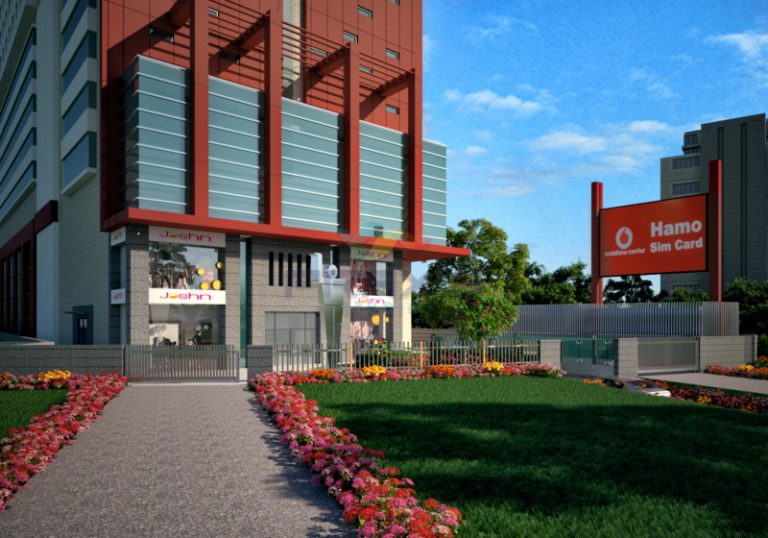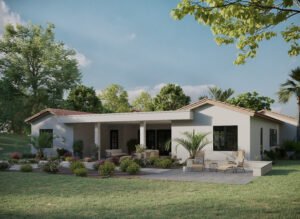In the business race where everybody wants to conquer the crown of the first position or beneficial business, to have in-depth knowledge of visualizing architecture can be a cherry on the cake! Today, I’ll shed lights on the 3D floor plan services which can be an addition to your knowledge list. There might be many 3d rendering services that you may know as a graphic designer, builder, or real estate business tycoon. Well, I know well about my reader’s interests. Thus, here we go!
Indeed! 3D floor plans indicate a finished view of the building projects from start to end. It helps designers and architects to make changes if it requires. It can be a perfect technique to present your entire project.
One more interesting topic that a keen learner should go through is, 3d Architectural Rendering Services; if possible, I’ll try sharing on this in the next article. Keep reading & exploring!

Simply, floor plans define layouts that are developed for any particular building layout design and building infrastructure arrangements. Mostly, architects and interior designers can seek to present the layout in 2D or 3D format. Although, there are many benefits that we can get by working with the 3D representation of the plans. For knowing more about the advantages, let’s go deep into individual 2D and 3D floor plan services.

2D Floor Plan Services
2D floor plans are a general representation of the architectural layouts in a 2D digital format. These plans will give the furniture placements, windows, doors, ceilings, walls etc. Basically, these plans will give a view from the top and it may appear as text and lines. These plans can be done as 2D colour plans by using different tools like Corel, Photoshop etc.
3D Floor Plan Services
Why should you switch to 3D floor plans? Go through a packet of perks….3D floor plans are easy to develop compare to 2D floor plans and it doesn’t demand a lot of time. What do we need? We need 3d Interior Rendering software and configuration knowledge to set up the ride. Few benefits are listed below.
- A simple and easy way of presentation
- It has high visual impact





