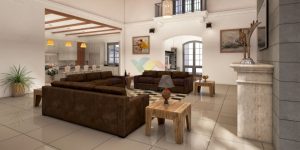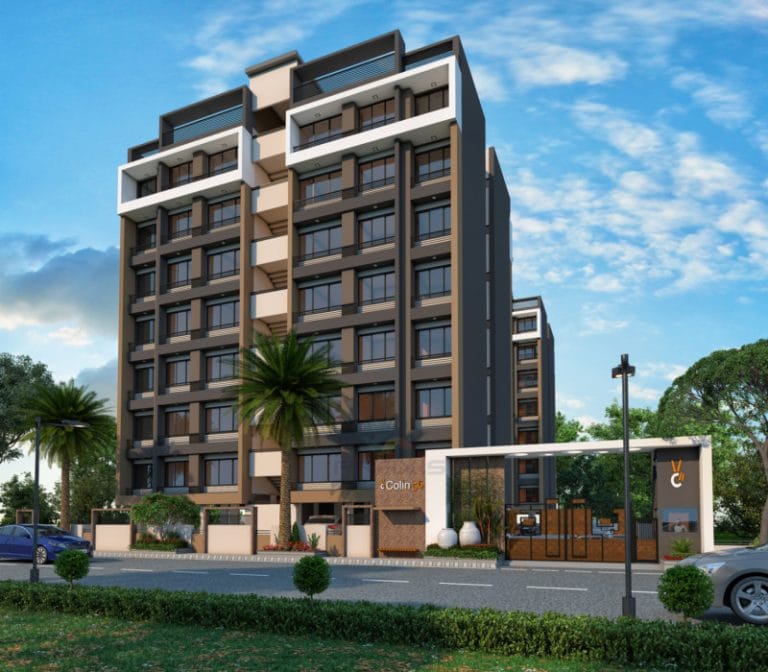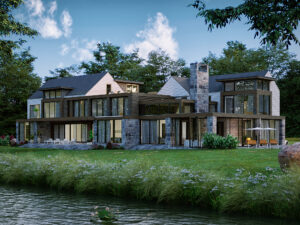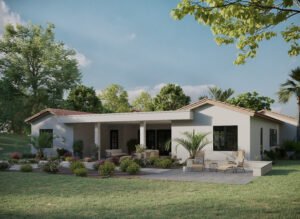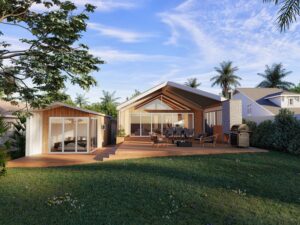It will take a combination of many raw products to end up with a final result like concrete, glass doors, windows, steel, and other mechanical systems for the final product. Let’s drill on today’s buzz!The entire process of coming up with the complete building design can never be a piece of cake for any architecture. It includes the process of design, value-engineering, revises procedure, finalizes the idea, and then CONSTRUCTION. In this blog, 3D Praxis Studio will help you exactly understand about visualizing architecture and how it is planting the roots in the real estate industry in full speed.
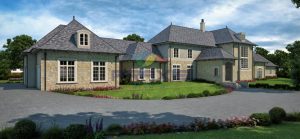
Visualizing Architecture rendering – The Introduction
So, the first questions arise, what is the visualizing architecture rendering or what could anyone consider in the visualization architecture? Why does it become important to know about the building structure before it gets built? The3d rendering services change the way of working & interpreting the building business as experts help you to see the building look function, and entire procedure in advance.The procedure starts with the sketch which is planned for the future iterations, design projects, program changes, and many other requirements. Most of the architects can learn things through visual learners and can rely upon the knowledge about the components that fit with the finished building product. The sketching phase help in establishing the visual rule for the design procedure.
After this, clients, engineers, and consultants, all of them start working on the process of refinement. Simply, the design helps in figuring out the entire building process plan by the architects & whether it’s as per the expectation or not to the property owner. This is the reason where rendering, animation, and 3D visualization play an important role in the entire design process. This will allow the architect for understanding the better design and to take more decision based on the visual data.
