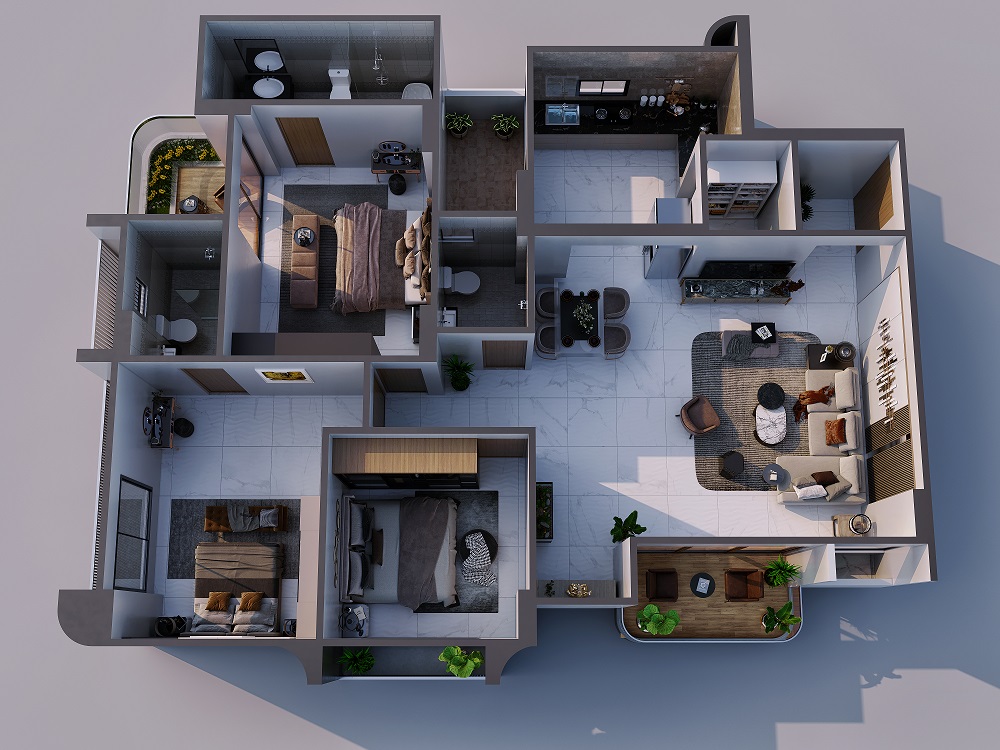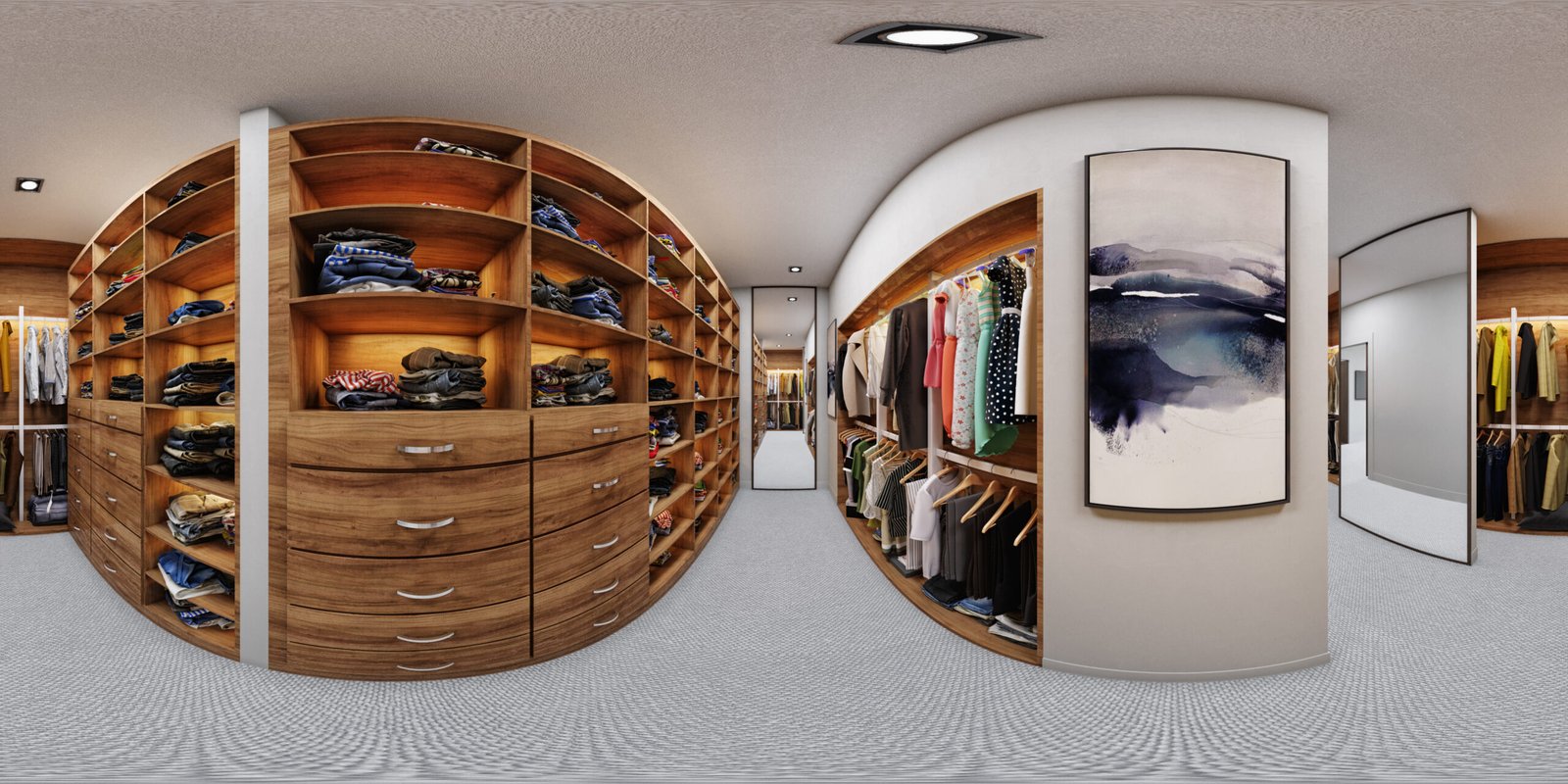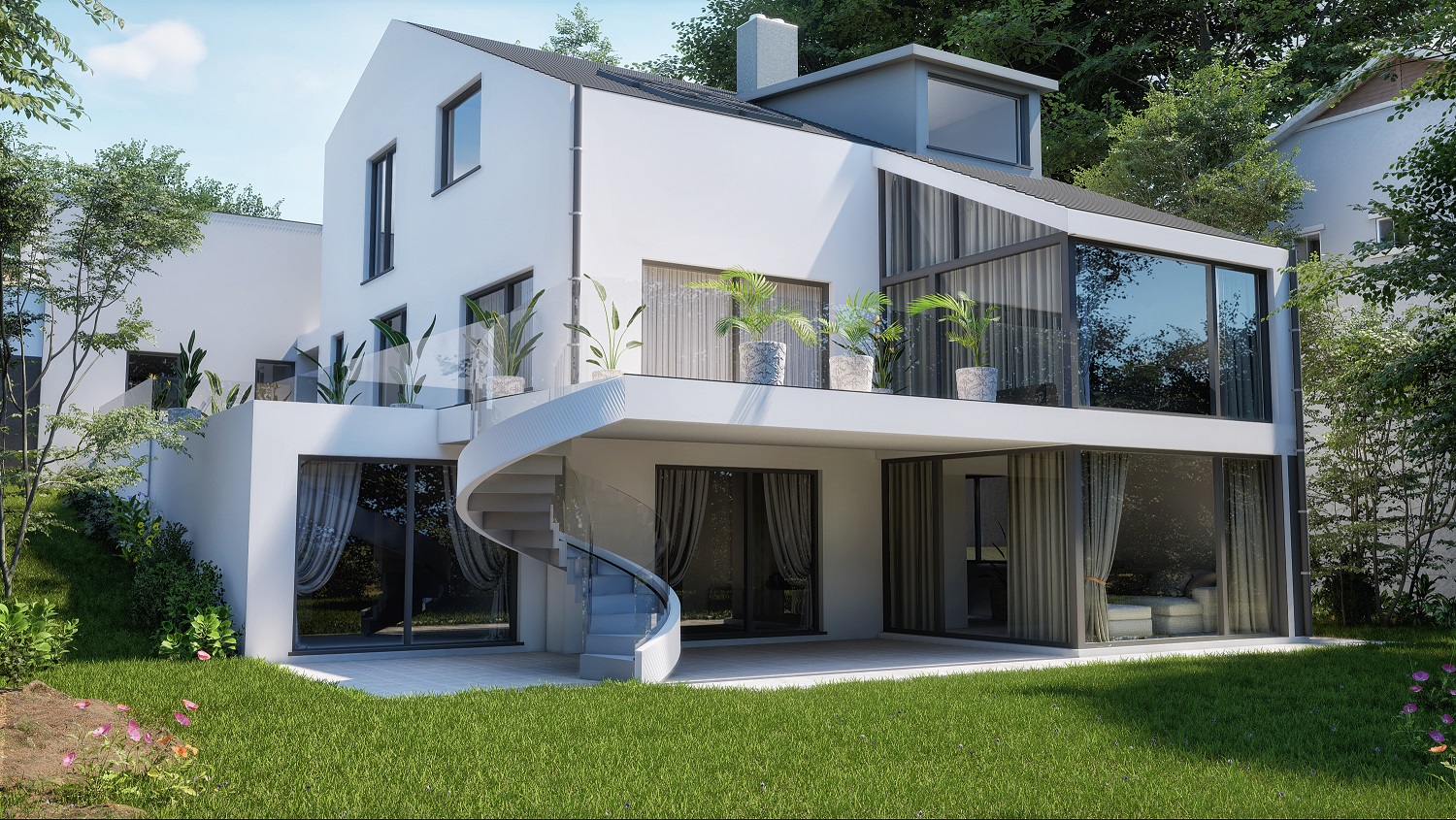Description
Enhance your architectural presentations with our Architectural 3D Floorplan View Services. Our advanced 3D floorplan renderings transform traditional 2D layouts into detailed, photo-realistic visualizations that provide a comprehensive view of your project’s interior design. Whether for residential, commercial, or hospitality spaces, our 3D floorplan views offer:
Detailed Room Layouts: Clear depiction of room sizes, furniture placement, and spatial relationships.
Realistic Textures and Materials: High-quality textures for flooring, walls, and furnishings to reflect the true look and feel of the space.
Accurate Lighting and Shadows: Realistic lighting effects to highlight the layout and design.
Our 3D floorplan views enable clients to visualize the entire layout of a property, making it easier to understand the spatial organization and flow. This aids in decision-making and enhances client satisfaction by providing a clear and engaging representation of the project.
We specialize in converting 2D floorplans into high-resolution 3D visualizations for various types of properties, including residential homes, commercial offices, retail spaces, and more. Elevate your design presentations with our cutting-edge 3D floorplan view services.












