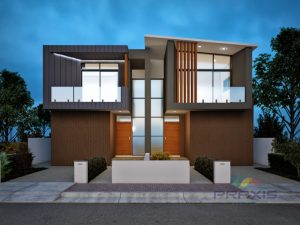It denotes the property layout, as you can view it from different angles. Basically, the floor plan shows the wall location, windows, doors, and every small detail that can help people to get the idea about their dream home. Like, where would be the sofa, cabinet, swimming pools, bathrooms, and even paintings to get a clear idea about the after-look.
 Why are we shifted from 2D floor plan to 3D floor plan?
Since there are two types of House floor plans that you can consider; 2D floor plan and 3D floor plan. To determine the difference between both of them and to know the reason behind the sudden shift from the 2D floor plan to the 3D floor plan.
A 2D floor plan is simply a diagram like a blueprint that is of two dimensional and doesn’t have a height or depth property.
Why are we shifted from 2D floor plan to 3D floor plan?
Since there are two types of House floor plans that you can consider; 2D floor plan and 3D floor plan. To determine the difference between both of them and to know the reason behind the sudden shift from the 2D floor plan to the 3D floor plan.
A 2D floor plan is simply a diagram like a blueprint that is of two dimensional and doesn’t have a height or depth property.
On another side, 3D floor plan simply showcases the 3D property which include height, depth, and perspective. Just because of the advance feature, 3D floor plan become more popular and preferable among the users.
The outcome is also more appealing than 2D floor plan. Moreover, when it comes to 3D floor plan, it comes in various colours so that you can integrate the creativity using different colours, textures, finishing, and many other properties. Same way, clients or first-time viewers will get attracted with the ease of the outcome.
What are the perks behind integrating 3D floor plan in the next project?Once you learn the 3D floor plan, you will come to know the endless benefits lies in the technology. It can give you a building bird view which can be scaled diagram of the building managed & drawn by expert designers. It showcase the relation between rooms, windows, furniture, all the small-small measurements to help you see the big picture.
- It would be easy to adjust the design before building the property.
- If you are a real estate agent then, the service can help you communicate with the potential buyers.
- It can help you plan a better house.
- You can easily communicate with the workers.
- It can help you make a decision for buying the building material.





