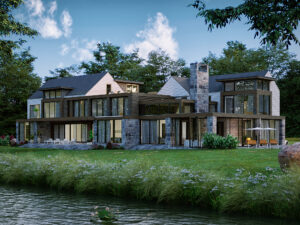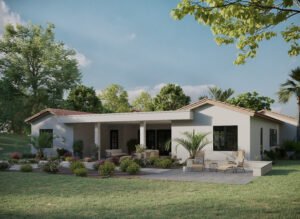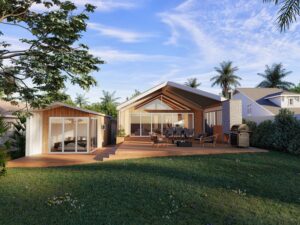Let’s see into a big picture of architectural rendering. If you plan to redesign the cafe, you should make this guideline pin-point…
“I was so much stressed when no one liked to visit ‘Uncle’s Cafe’ (I own!) Because of some outclassed interior. Then I scrolled the internet to hire the best interior designer. He gives me so many choices to integrate with the help of magical 3d Architectural Rendering Services – I was truly overwhelmed the way it works, I can visualize my dream project without it build, just like a reality. Mesmerized!!!” – 3D Praxis Studio Client
architectural rendering
A glance on the cafe redesign project & purpose behind working on the projectWhat makes every client happy with this 3D rendering service? Let’s look what is cooking behind the scene of this project of café renovation.
- Collection of various references
The first thing that come into the play is, task description and collecting the references like drawings, ideas, furniture patterns, mood inspirations, and many more factors that affect the entire dream project.
Then, we get the complete floor plan that a designer have explained each & all things. Thankfully the photographer helped our studio artist to figure out the lighting & ventilation location to start & shape up the work. Bravo to the team!!!
- Stay straight with architecture modelling
After the determination, 3D expert starts with the room creation; like consider every single details of the place – walls, ceilings, partitions, drawings, floors everything with a pinch of creativity. 3D artist then start working on the furniture aspect.
The models like tables, bar counters, menus, entrance, exit, cosy corners, fun area, and many more. When the design portion has some changes, 3D expert suddenly work on the same during the architectural visualization process.
- Texturing with a purpose
The right company that handle the design process will send the reference images of the stone, fabric, and wood to the company to determine the best one that suits the café interior.
3d interior rendering services expert can simplify the design selection by examining different types of tile, paint, cushion, cover, curtain, and structural choices to the owner of the property.
Through this owner can easily make the choices by seeing the structure in front of his eyes, just like in real. This entire task has been handled with maximum accuracy and the high-quality texture to help giving the final touch to the project.
Ending The Buzz! You may have a complete idea behind the strength of visualizing architecture and how 3D Praxis Studio have redesigned many cafe projects with ease, care, and comfort. We have many more to share on the same, you can approach us at any time for more information about our working way. Nice to meet you!




