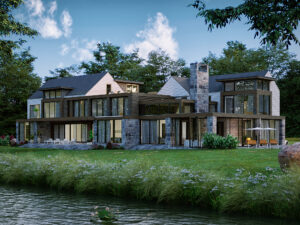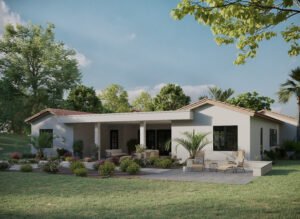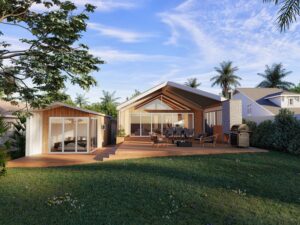Interior designing is such a confusing journey. Homeowners that usually do the interior and exterior home designing at own, have started choosing 3D visualization services.
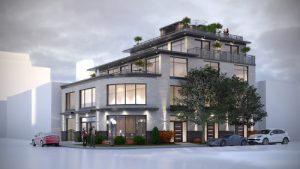 3D Praxis Studio has all the answers.
Homeowners think for a limited capacity; whereas, an expert 3D Visualisation company knows what, when, how, and when to give it a fresh look.
It happened many times that homeowners who hadn’t taken professional help, have to end up with home interior or exterior mess. There could have lots of possibilities for construction mistakes like insufficient space in the kitchen or bedroom.
Such messes can be resolved through 3D interior rendering services.
We will tell you how.
3D Praxis Studio has all the answers.
Homeowners think for a limited capacity; whereas, an expert 3D Visualisation company knows what, when, how, and when to give it a fresh look.
It happened many times that homeowners who hadn’t taken professional help, have to end up with home interior or exterior mess. There could have lots of possibilities for construction mistakes like insufficient space in the kitchen or bedroom.
Such messes can be resolved through 3D interior rendering services.
We will tell you how.
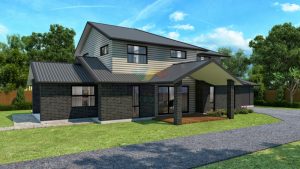 The smart and proficient interior designer can create enough space to meet clients’ expectations and requirements. They cover up colors, textures, flooring, furniture placements, window scaling, electrical installations, lightings, and many more details to give your place a nirvana touch.
They can even visualize the building or construction project before starting the construction. Then, work with them to highlight objectives and goals to finalize the cost and deliver the project before the time.
By using computer-aided design (CAD), 3D interior designers can create 3D models for 3D rendering and visualization to help them visualize any portion of the building before they start the construction process.
Earlier, interior designers were working through drawings and sketches to help their clients visualize the whole picture. But today, we have modern tools and techniques through which it becomes easy to visualize the image in 3-dimensional form so that the client gets an exact idea about the building.
However, the procedure that interior designers were following years back, was literally time-consuming and it resulted in lots of rework.
After frequent changes, once the client approves the whole concept, then the process of construction starts ahead. Until then, it remained on pause.
Thanks to the evolution and technology that has opened rooms for ideas to breathe. Now, professionals can easily capture every room, corner, and the whole interior and exterior design to showcase the client about their construction plan. The client can visualize the image in 3D form, which means, it seems like a real-like structure.
In case, if they want something to change, it can easily be corrected and after their approval, the construction team start working.
There are many interior designers that collaborate with 3D artists and architects to provide 3D renders to the clients. However, there are many 3D interior designers that specialize in creating photorealistic 3D visualization. They can easily create a real-like 3D view.
One of the most considerable benefits clients can have with 3D visualization services is, they will get ideas about furniture. With smart software, it will become easy to create as many renders as it requires by highlight various features. The client can even get an idea on whether they should dream for large-size furniture or small. And even, they can get an idea about lighting in the house.
The smart and proficient interior designer can create enough space to meet clients’ expectations and requirements. They cover up colors, textures, flooring, furniture placements, window scaling, electrical installations, lightings, and many more details to give your place a nirvana touch.
They can even visualize the building or construction project before starting the construction. Then, work with them to highlight objectives and goals to finalize the cost and deliver the project before the time.
By using computer-aided design (CAD), 3D interior designers can create 3D models for 3D rendering and visualization to help them visualize any portion of the building before they start the construction process.
Earlier, interior designers were working through drawings and sketches to help their clients visualize the whole picture. But today, we have modern tools and techniques through which it becomes easy to visualize the image in 3-dimensional form so that the client gets an exact idea about the building.
However, the procedure that interior designers were following years back, was literally time-consuming and it resulted in lots of rework.
After frequent changes, once the client approves the whole concept, then the process of construction starts ahead. Until then, it remained on pause.
Thanks to the evolution and technology that has opened rooms for ideas to breathe. Now, professionals can easily capture every room, corner, and the whole interior and exterior design to showcase the client about their construction plan. The client can visualize the image in 3D form, which means, it seems like a real-like structure.
In case, if they want something to change, it can easily be corrected and after their approval, the construction team start working.
There are many interior designers that collaborate with 3D artists and architects to provide 3D renders to the clients. However, there are many 3D interior designers that specialize in creating photorealistic 3D visualization. They can easily create a real-like 3D view.
One of the most considerable benefits clients can have with 3D visualization services is, they will get ideas about furniture. With smart software, it will become easy to create as many renders as it requires by highlight various features. The client can even get an idea on whether they should dream for large-size furniture or small. And even, they can get an idea about lighting in the house.
Why so? Any clues?
 3D Praxis Studio has all the answers.
Homeowners think for a limited capacity; whereas, an expert 3D Visualisation company knows what, when, how, and when to give it a fresh look.
It happened many times that homeowners who hadn’t taken professional help, have to end up with home interior or exterior mess. There could have lots of possibilities for construction mistakes like insufficient space in the kitchen or bedroom.
Such messes can be resolved through 3D interior rendering services.
We will tell you how.
3D Praxis Studio has all the answers.
Homeowners think for a limited capacity; whereas, an expert 3D Visualisation company knows what, when, how, and when to give it a fresh look.
It happened many times that homeowners who hadn’t taken professional help, have to end up with home interior or exterior mess. There could have lots of possibilities for construction mistakes like insufficient space in the kitchen or bedroom.
Such messes can be resolved through 3D interior rendering services.
We will tell you how.
What and how do interior designers handle such confusion?
 The smart and proficient interior designer can create enough space to meet clients’ expectations and requirements. They cover up colors, textures, flooring, furniture placements, window scaling, electrical installations, lightings, and many more details to give your place a nirvana touch.
They can even visualize the building or construction project before starting the construction. Then, work with them to highlight objectives and goals to finalize the cost and deliver the project before the time.
By using computer-aided design (CAD), 3D interior designers can create 3D models for 3D rendering and visualization to help them visualize any portion of the building before they start the construction process.
Earlier, interior designers were working through drawings and sketches to help their clients visualize the whole picture. But today, we have modern tools and techniques through which it becomes easy to visualize the image in 3-dimensional form so that the client gets an exact idea about the building.
However, the procedure that interior designers were following years back, was literally time-consuming and it resulted in lots of rework.
After frequent changes, once the client approves the whole concept, then the process of construction starts ahead. Until then, it remained on pause.
Thanks to the evolution and technology that has opened rooms for ideas to breathe. Now, professionals can easily capture every room, corner, and the whole interior and exterior design to showcase the client about their construction plan. The client can visualize the image in 3D form, which means, it seems like a real-like structure.
In case, if they want something to change, it can easily be corrected and after their approval, the construction team start working.
There are many interior designers that collaborate with 3D artists and architects to provide 3D renders to the clients. However, there are many 3D interior designers that specialize in creating photorealistic 3D visualization. They can easily create a real-like 3D view.
One of the most considerable benefits clients can have with 3D visualization services is, they will get ideas about furniture. With smart software, it will become easy to create as many renders as it requires by highlight various features. The client can even get an idea on whether they should dream for large-size furniture or small. And even, they can get an idea about lighting in the house.
The smart and proficient interior designer can create enough space to meet clients’ expectations and requirements. They cover up colors, textures, flooring, furniture placements, window scaling, electrical installations, lightings, and many more details to give your place a nirvana touch.
They can even visualize the building or construction project before starting the construction. Then, work with them to highlight objectives and goals to finalize the cost and deliver the project before the time.
By using computer-aided design (CAD), 3D interior designers can create 3D models for 3D rendering and visualization to help them visualize any portion of the building before they start the construction process.
Earlier, interior designers were working through drawings and sketches to help their clients visualize the whole picture. But today, we have modern tools and techniques through which it becomes easy to visualize the image in 3-dimensional form so that the client gets an exact idea about the building.
However, the procedure that interior designers were following years back, was literally time-consuming and it resulted in lots of rework.
After frequent changes, once the client approves the whole concept, then the process of construction starts ahead. Until then, it remained on pause.
Thanks to the evolution and technology that has opened rooms for ideas to breathe. Now, professionals can easily capture every room, corner, and the whole interior and exterior design to showcase the client about their construction plan. The client can visualize the image in 3D form, which means, it seems like a real-like structure.
In case, if they want something to change, it can easily be corrected and after their approval, the construction team start working.
There are many interior designers that collaborate with 3D artists and architects to provide 3D renders to the clients. However, there are many 3D interior designers that specialize in creating photorealistic 3D visualization. They can easily create a real-like 3D view.
One of the most considerable benefits clients can have with 3D visualization services is, they will get ideas about furniture. With smart software, it will become easy to create as many renders as it requires by highlight various features. The client can even get an idea on whether they should dream for large-size furniture or small. And even, they can get an idea about lighting in the house.


