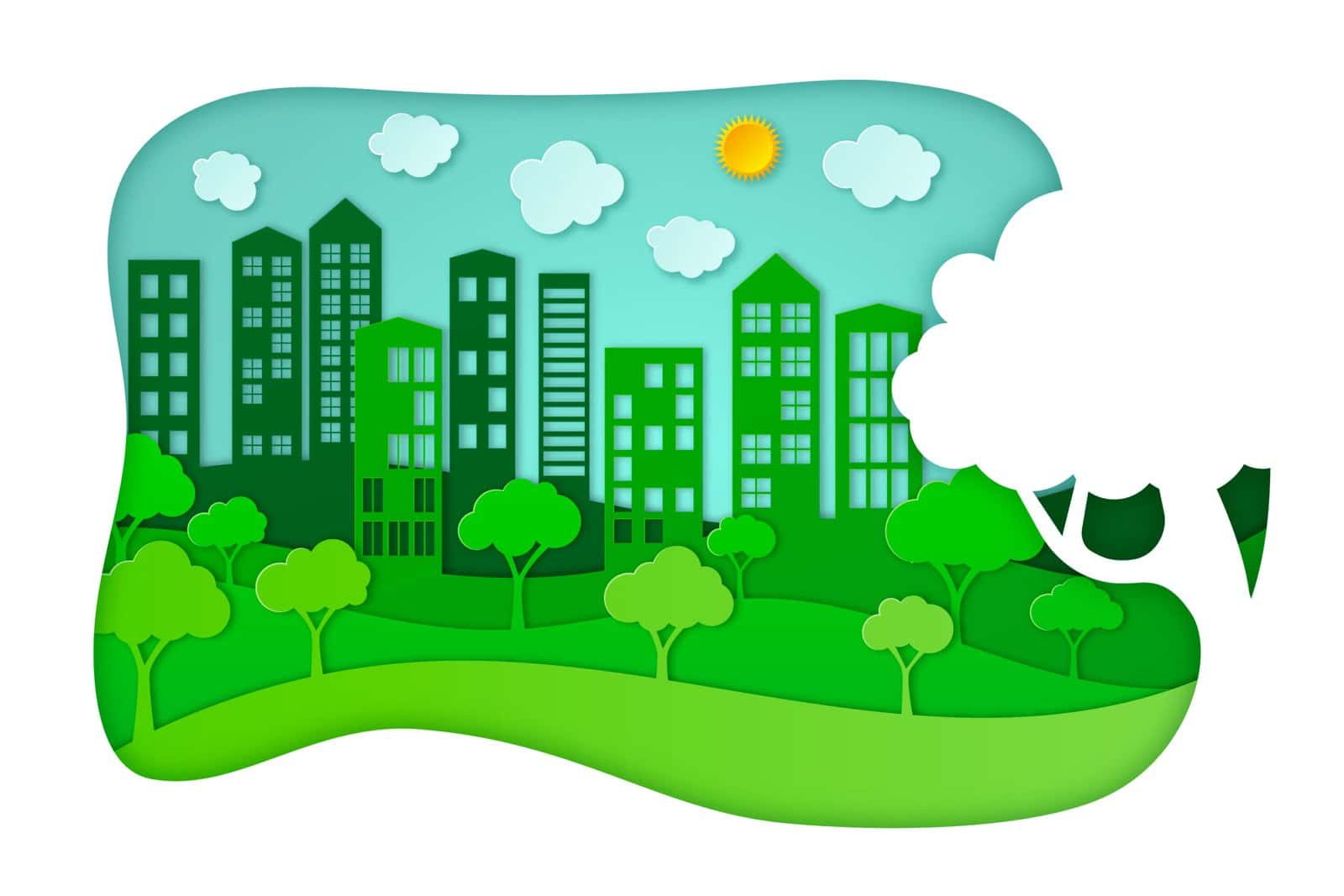- Introduction
- The Challenge: Transforming Urban Space
- The Solution: Leveraging Architectural 3D Rendering
- Our Unique 3D Architectural Rendering Process
- Project Specifications
- Visual Presentation: A 3D Rendering Showcase
- The Impact: A New Urban Paradigm
- Why Choose Us for Your Next Urban Development Project?
- Client Testimonials
- Conclusion: Transform Your Urban Vision into Reality
- Project Requirements
Urban Landscapes: A Comprehensive Architectural 3D Rendering Case Study on Central Pedestrian Square
Architectural 3D Rendering
Introduction
Here, we introduce the project, its scope, and its significance. This section sets the stage for the entire case study.
- Client: Paul
- Project: Central Pedestrian Square
- Location: Ontario, Canada
- Investment: $XX Million
- Project Phases: Commercial, Office, Parking, Residential
- Total GCA: 210,703 sqm
- Additional Amenities: Educational Campus, Food & Beverage Outlets, Cultural Centers
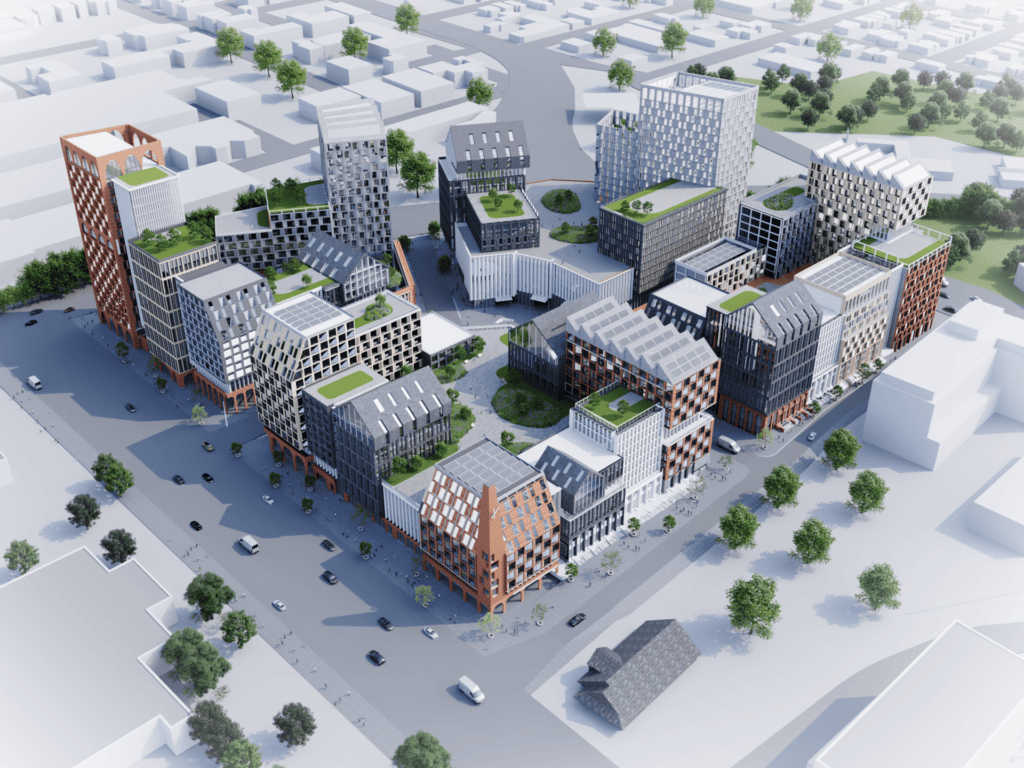
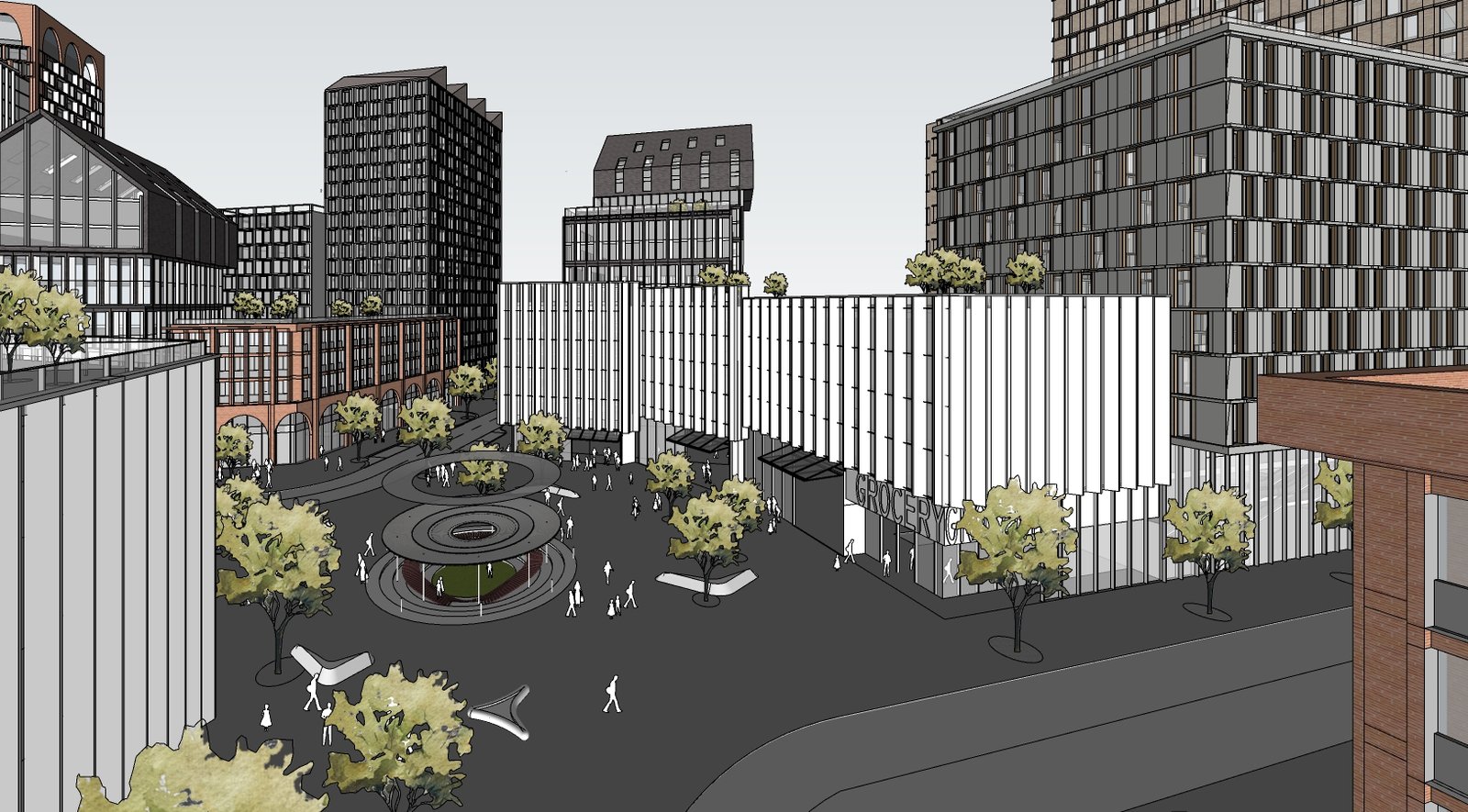
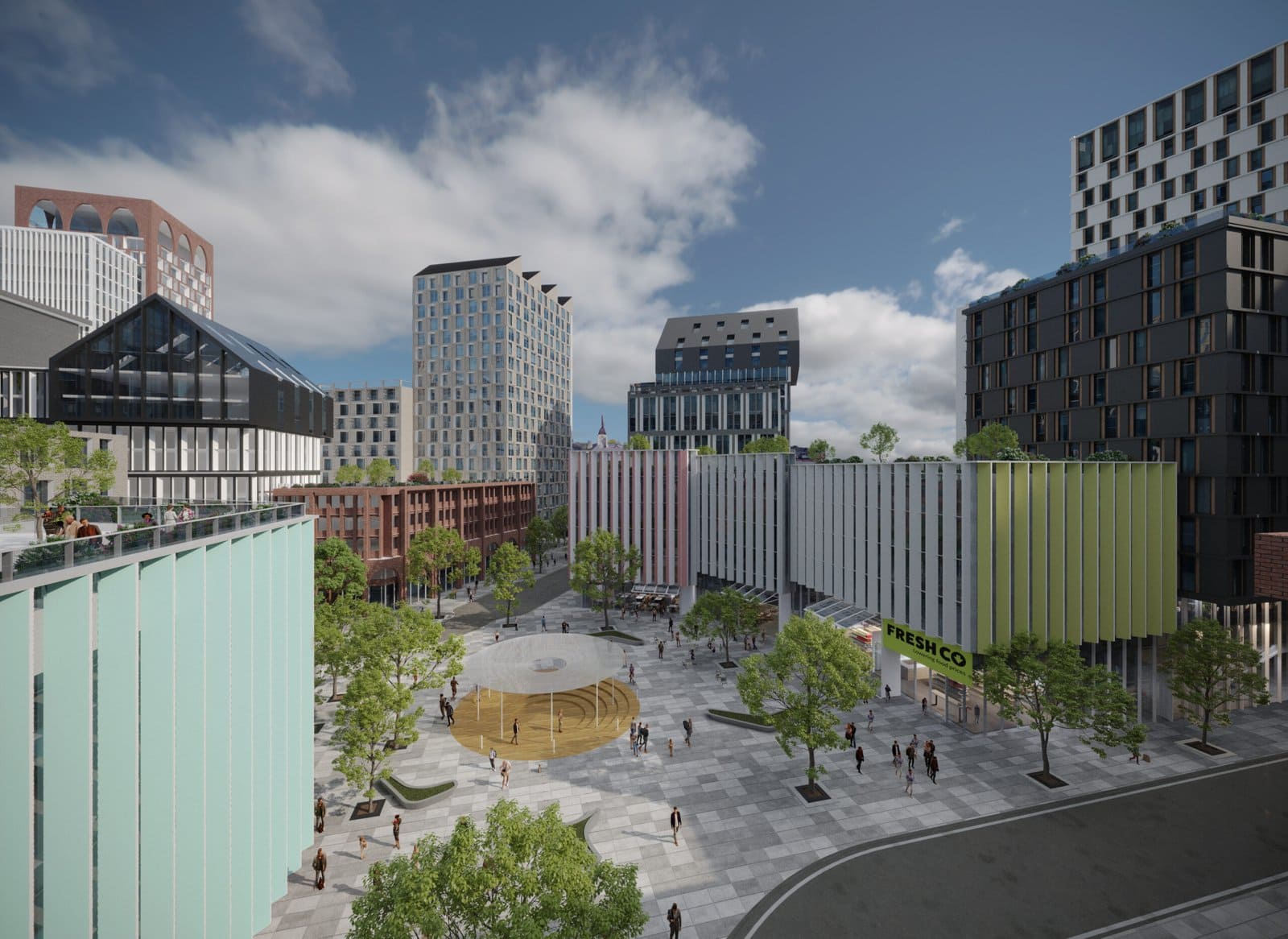
Paul aimed to create a multi-functional urban development that would serve as a commercial, residential, and cultural hub. The challenge was to design a sustainable, high-rise complex that would be a landmark.
Team
Architectural 3D Rendering Specialists
Our team of 3D rendering specialists and project managers utilized SketchUp for high-fidelity 3D modeling and material selection.
-
 01. Initial Consultation
01. Initial ConsultationUnderstanding the client's vision.
-
 02. 3D Modeling
02. 3D ModelingUtilizing SketchUp models provided by Paul.
-
 03. Material Selection
03. Material SelectionOpting for high-grade materials.
-
 04. 3D Rendering
04. 3D RenderingCreating six distinct renderings.
-
 05. Revisions
05. RevisionsMaterial changes in one of the street views.
Multi-Functional Urban Development
The
Architectural 3D Rendering Process
Our Streamlined and unique
We start by understanding your vision, project requirements, and the message you want to convey. This helps us tailor our Architectural 3D rendering services to meet your specific needs.

Get Draft Architectural Rendering
Your vision is transformed into an initial 3D draft.

Make Revisions
We fine-tune details based on your feedback.

Completion & Final Render
The polished 3D render is ready for presentations and stakeholder meetings.
Commercial:
17,316 sqm
Office:
7,864 sqm

Parking:
60,070 sqm
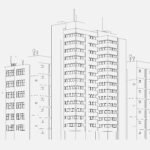
Residential:
125,453 sqm
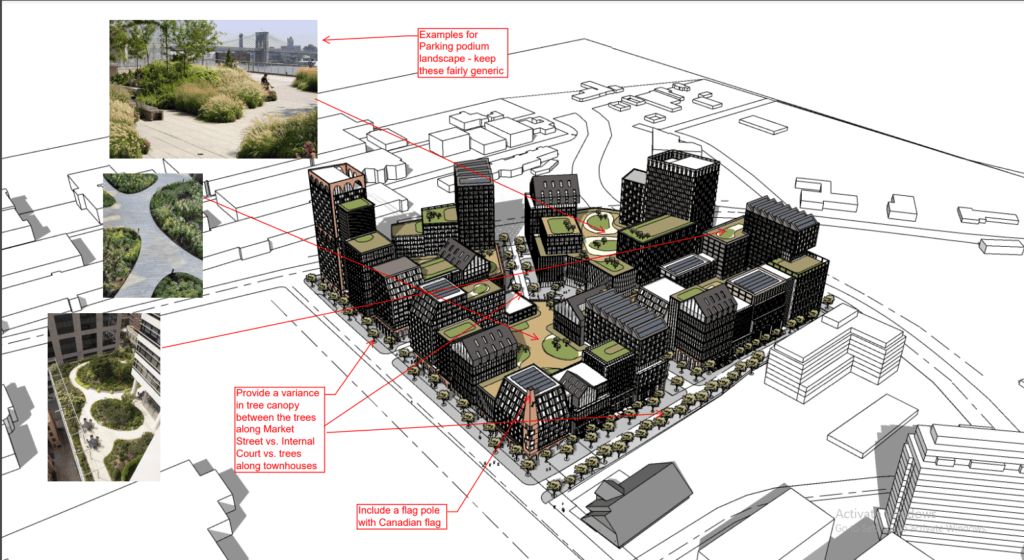
Project Timeline and
Process
Initial Draft:
Completed in 3 days
Revisions
Up to 2 rounds, each taking 1 days
Final Render
Delivered in 5 days
Material and Texture
Selection
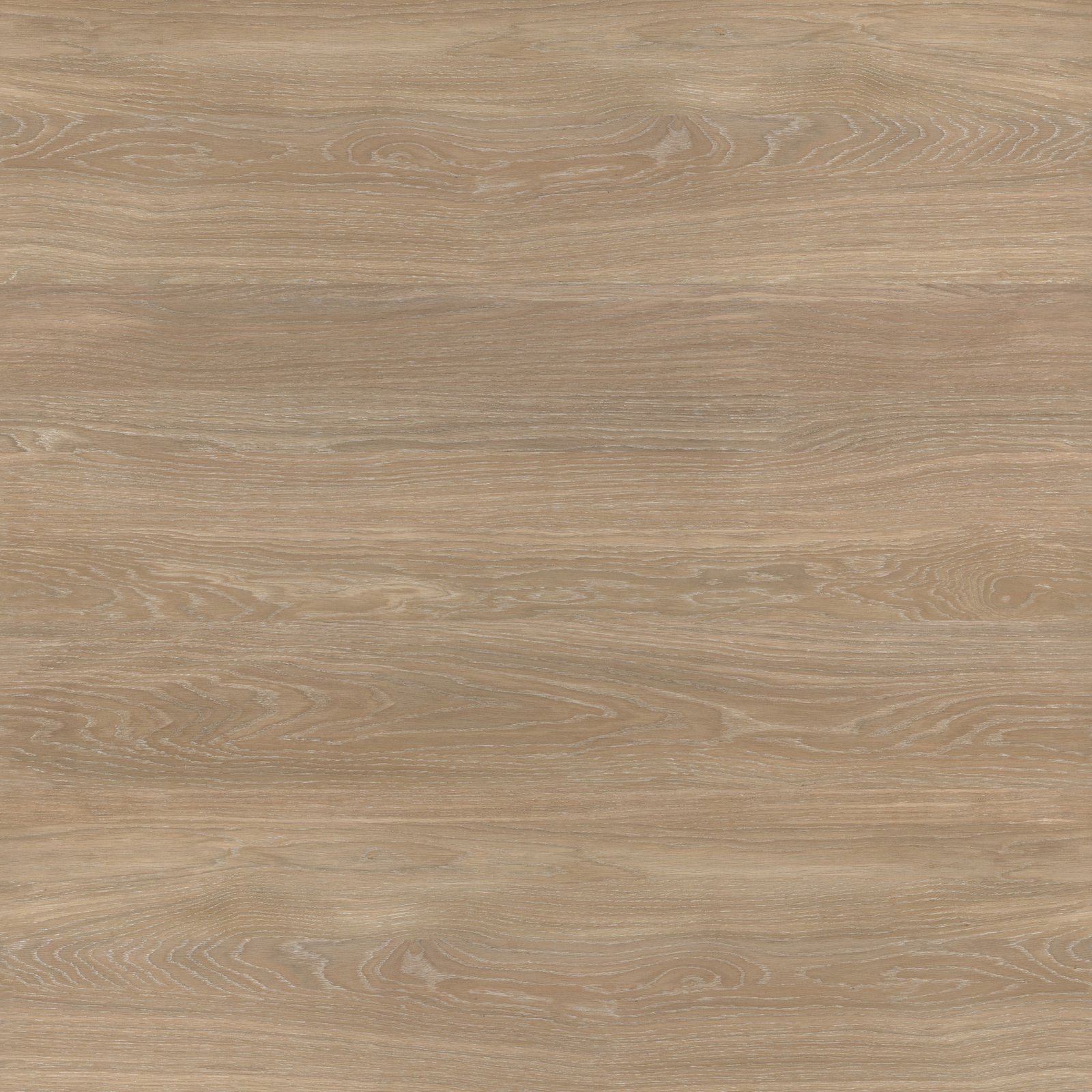
Material
-
High-Resolution Mapping: Utilizing 4K textures for photorealistic material representation.
High-Resolution Mapping:
Utilizing 4K textures for photorealistic material representation.
-
PBR Workflow: Physically-Based Rendering for realistic material properties.
PBR Workflow:
Physically-Based Rendering for realistic material properties.
-
Client-Specific Customization: Tailoring materials to client’s architectural style and vision.
Client-Specific Customization:
Tailoring materials to client’s architectural style and vision.
-
Transparency and Reflection: Accurate glass and water materials.
Transparency and Reflection:
Accurate glass and water materials.
-
Material Library: Extensive pre-built library for quick selection and rendering.
Material Library:
Extensive pre-built library for quick selection and rendering.

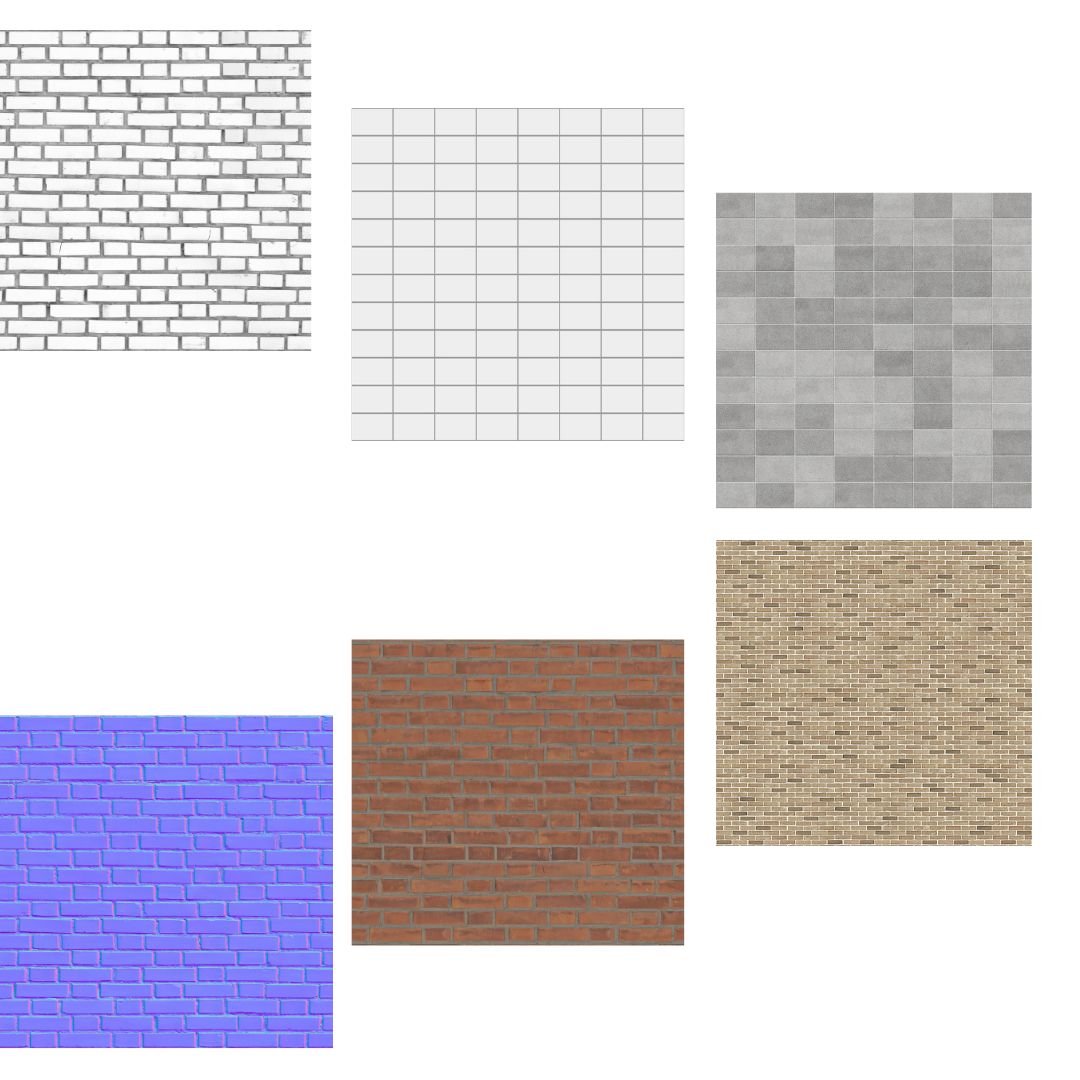
Texture
-
UV Mapping: Precise texture placement for architectural accuracy.
UV Mapping:
Precise texture placement for architectural accuracy.
-
Bump and Displacement: Adding physical texture to flat surfaces for realism.
Bump and Displacement:
Adding physical texture to flat surfaces for realism.
-
Texture Layering: Combining multiple textures for complex materials like aged wood or chipped paint.
Texture Layering:
Combining multiple textures for complex materials like aged wood or chipped paint.
-
Seamless Textures: For continuous and realistic surface appearance.
Seamless Textures:
For continuous and realistic surface appearance.
-
Texture Scaling: Adjusting texture size relative to the architectural scale.
Texture Scaling:
Adjusting texture size relative to the architectural scale.

Reference Selection
Architectural Styles
Adherence to specific architectural genres like Modern, Classical, or Industrial.
Client Brief
Aligning 3D renderings with the client's project outline.
Geographical Context
Incorporating local architectural elements if necessary.
Innovation
Utilizing the latest 3D rendering techniques and trends.
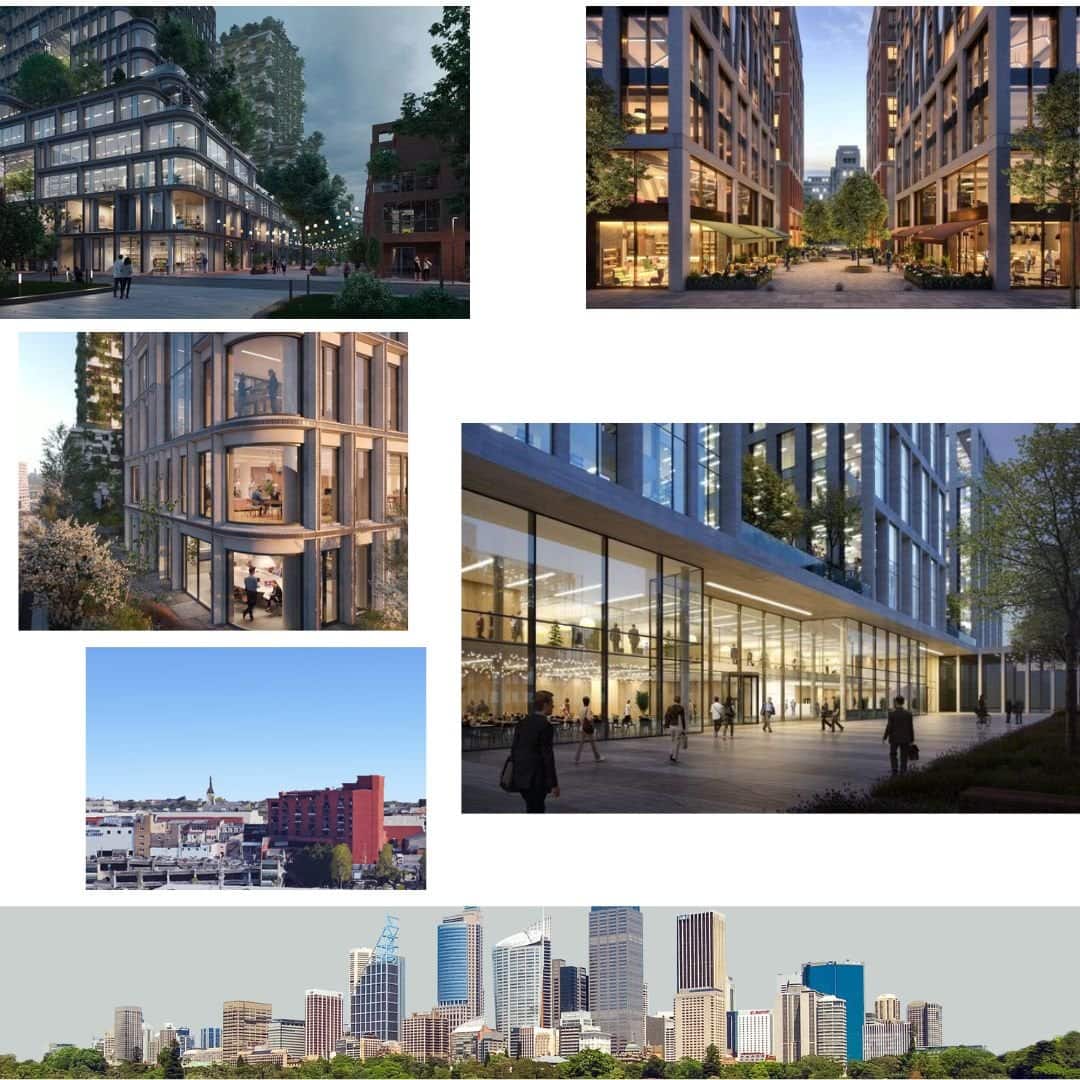
Architectural 3d Rendering
Challenges and Details
Architectural Accuracy
Ensuring the 3D render matches the architectural plans.
Lighting Complexity
Simulating natural and artificial lighting conditions.
Detail Levels
Managing LOD (Levels of Detail) for different viewing distances.
Client Feedback Loop
Quick iterations based on client revisions.
Bird's-Eye View: Aerial perspective of the entire project.

Close-Up Bird's-Eye View: Focused aerial view.

Street Views: Three different street perspectives.
Street View 1

Street View 2

Street View 3
Revision: Material change in one street view.

Street View 3
Final view

Townhouse View: Residential section.

Market Street View:Commercial area.

The Central Pedestrian Square is set to redefine urban living, offering a blend of commercial viability and residential luxury.
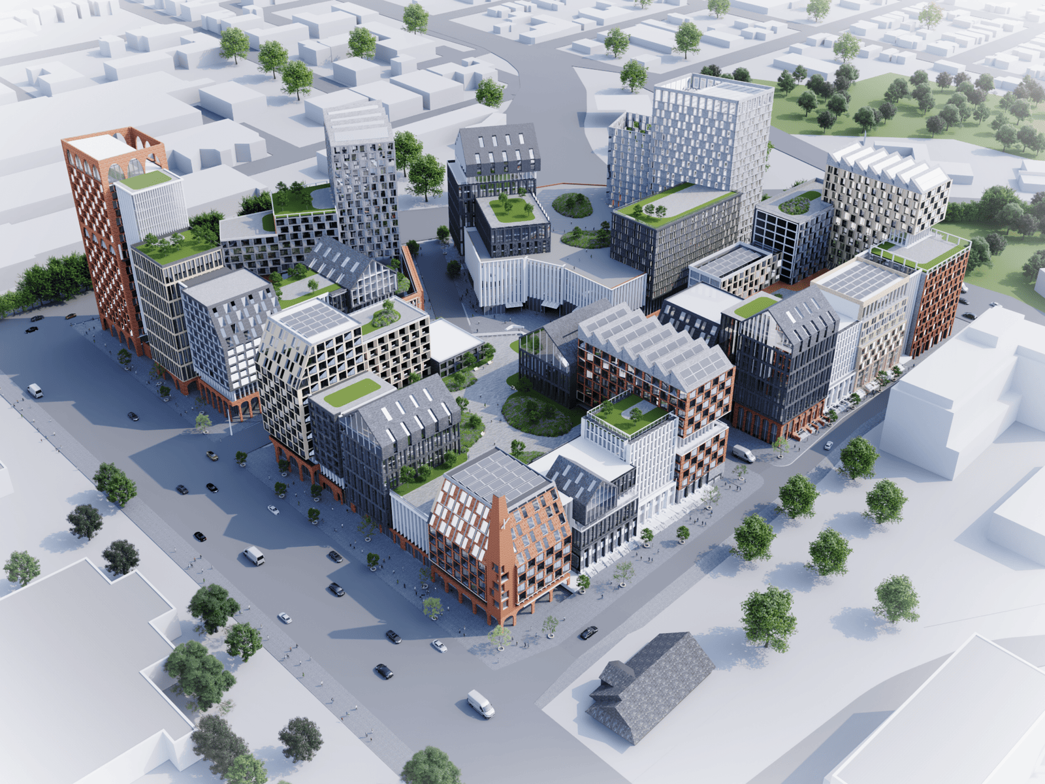
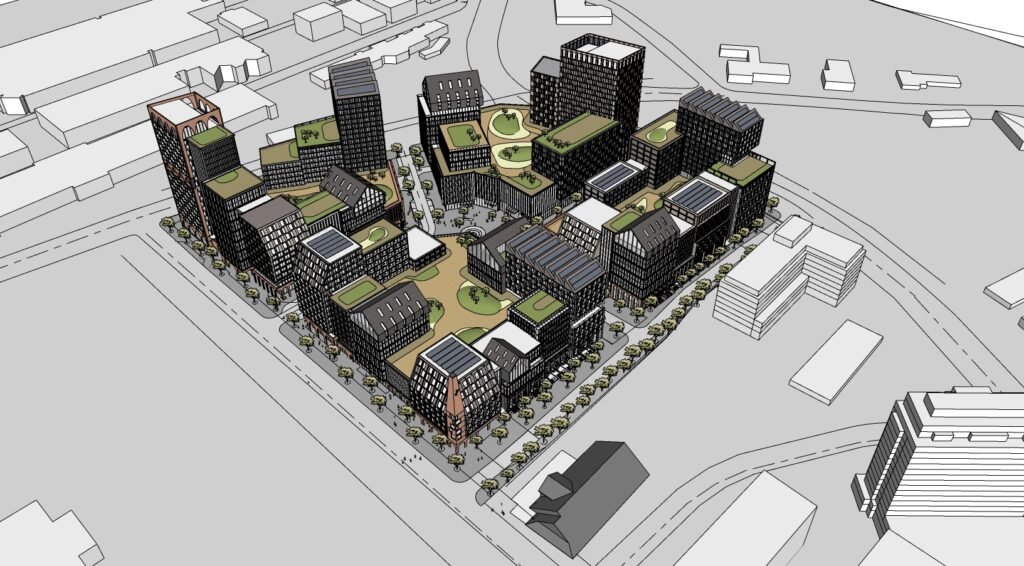
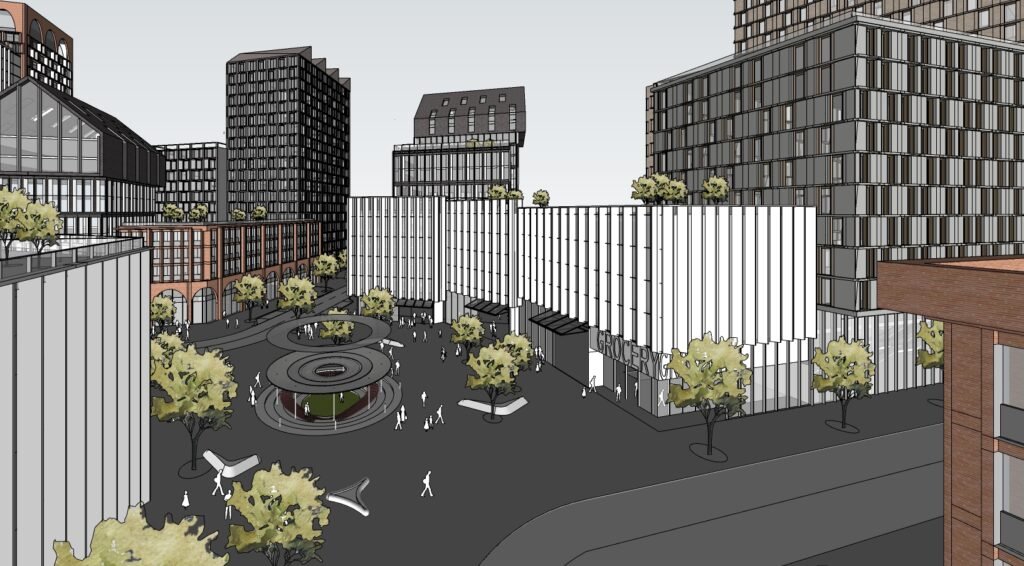
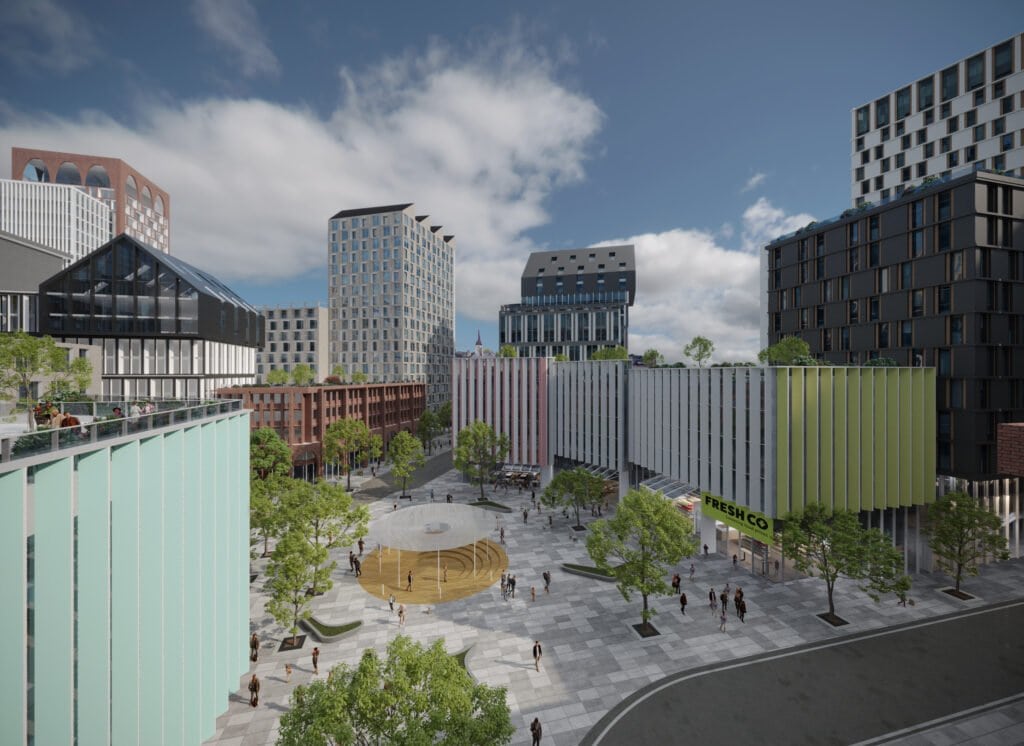

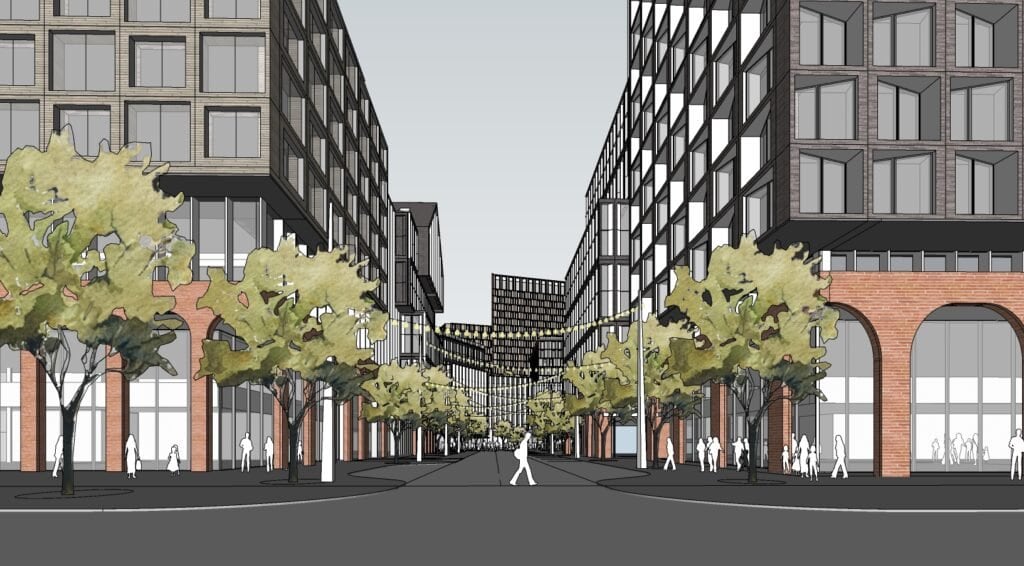
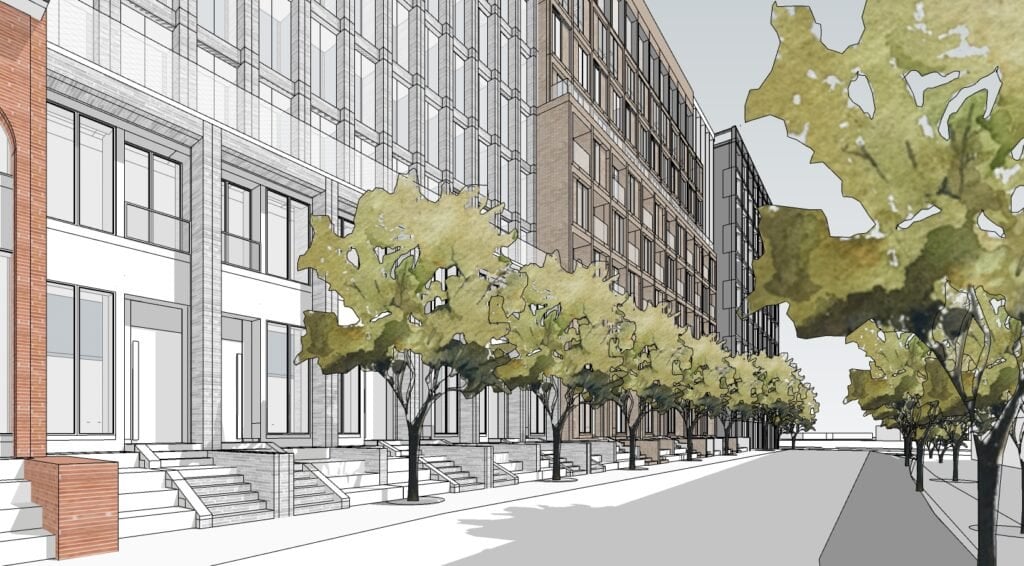
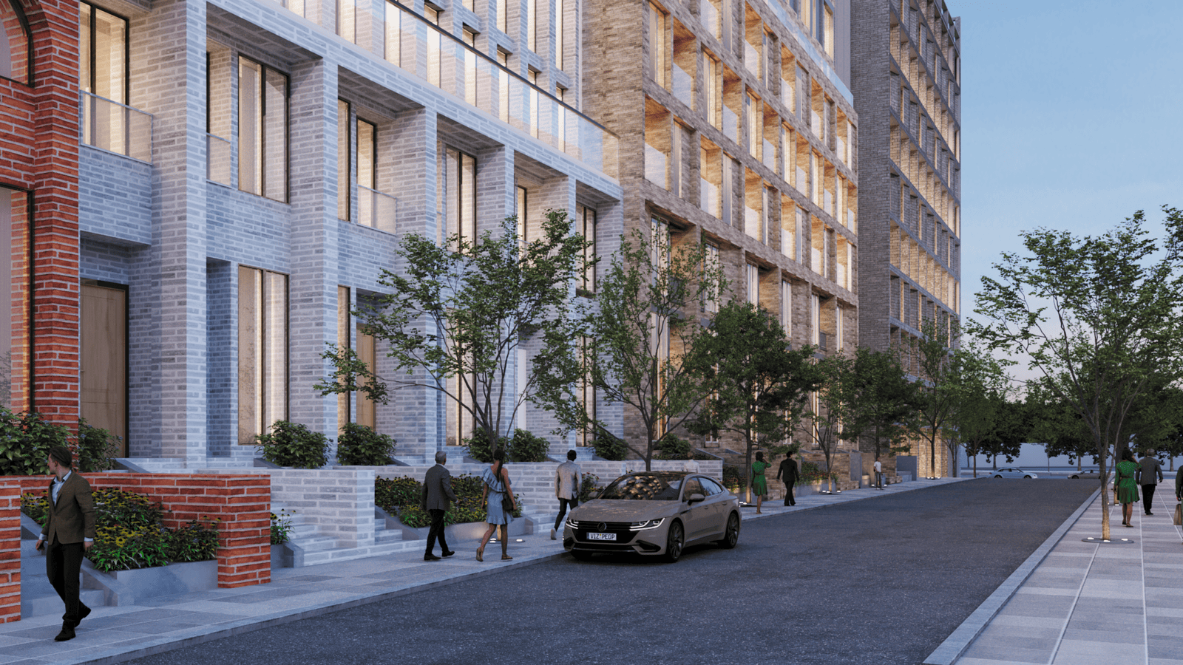
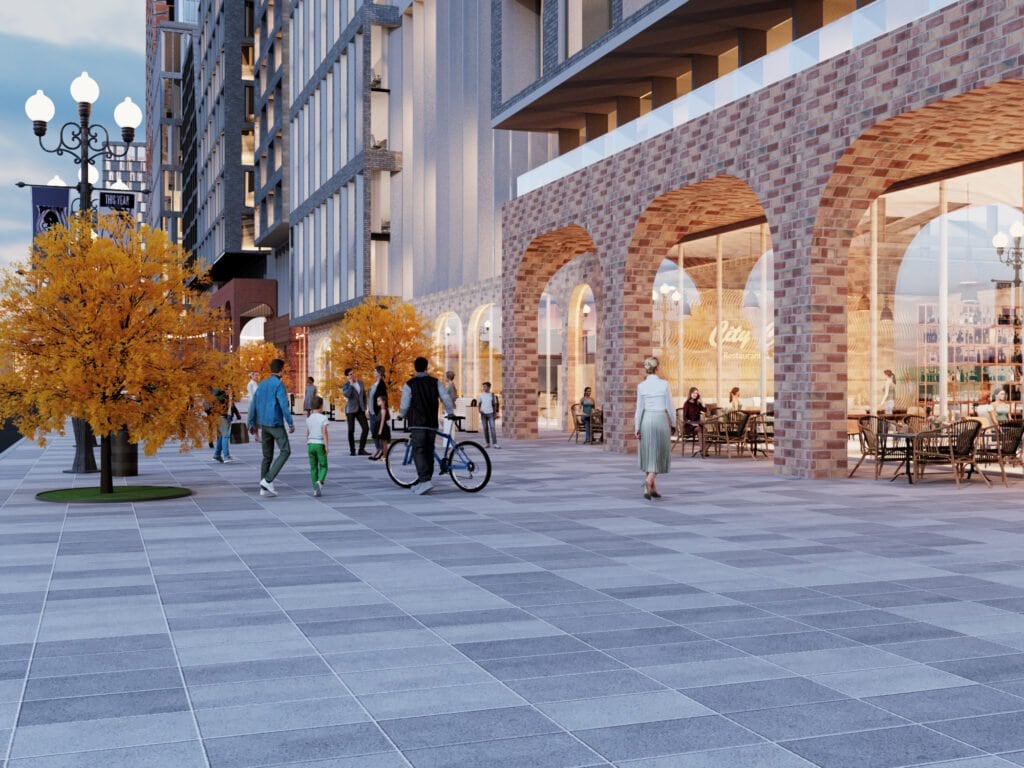
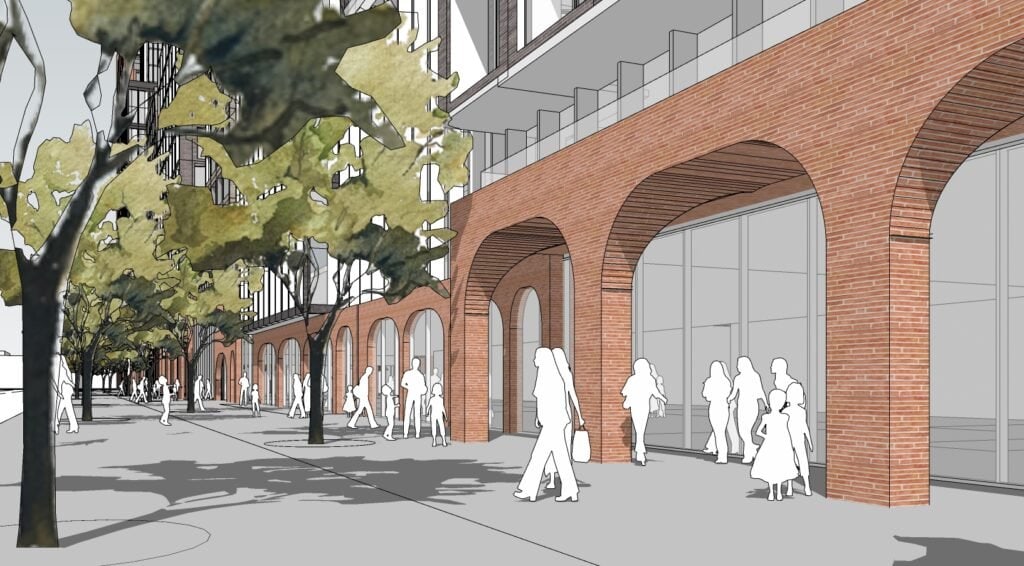



When it comes to Architectural 3D Rendering and Urban Development, our expertise is unparalleled. We bring a holistic approach to every project, ensuring that each element, from sustainable design to community engagement, is meticulously planned and executed.
"Working with 3D Praxis Studio was a game-changer for us. Their 3D renderings Services didn't just sit on a screen; they became the star of our presentations and meetings. It felt like we could walk stakeholders through the Central Pedestrian Square before it was even built. The impact? Faster approvals and a whole lot of 'wows.'"

Conclusion:
Central Pedestrian Square is more than a high-rise project; it's a sustainable urban solution. For inquiries,
Contact Us.
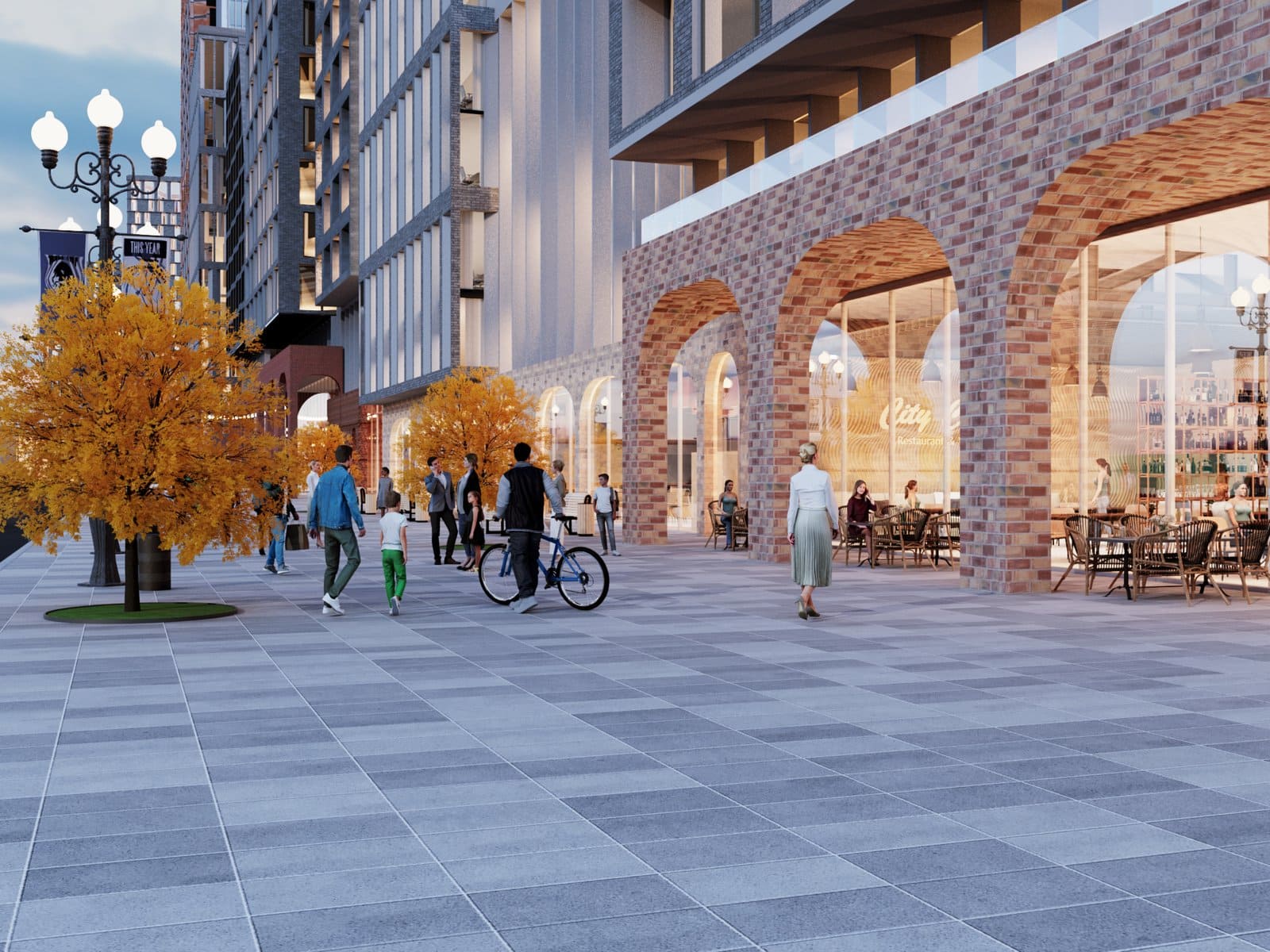
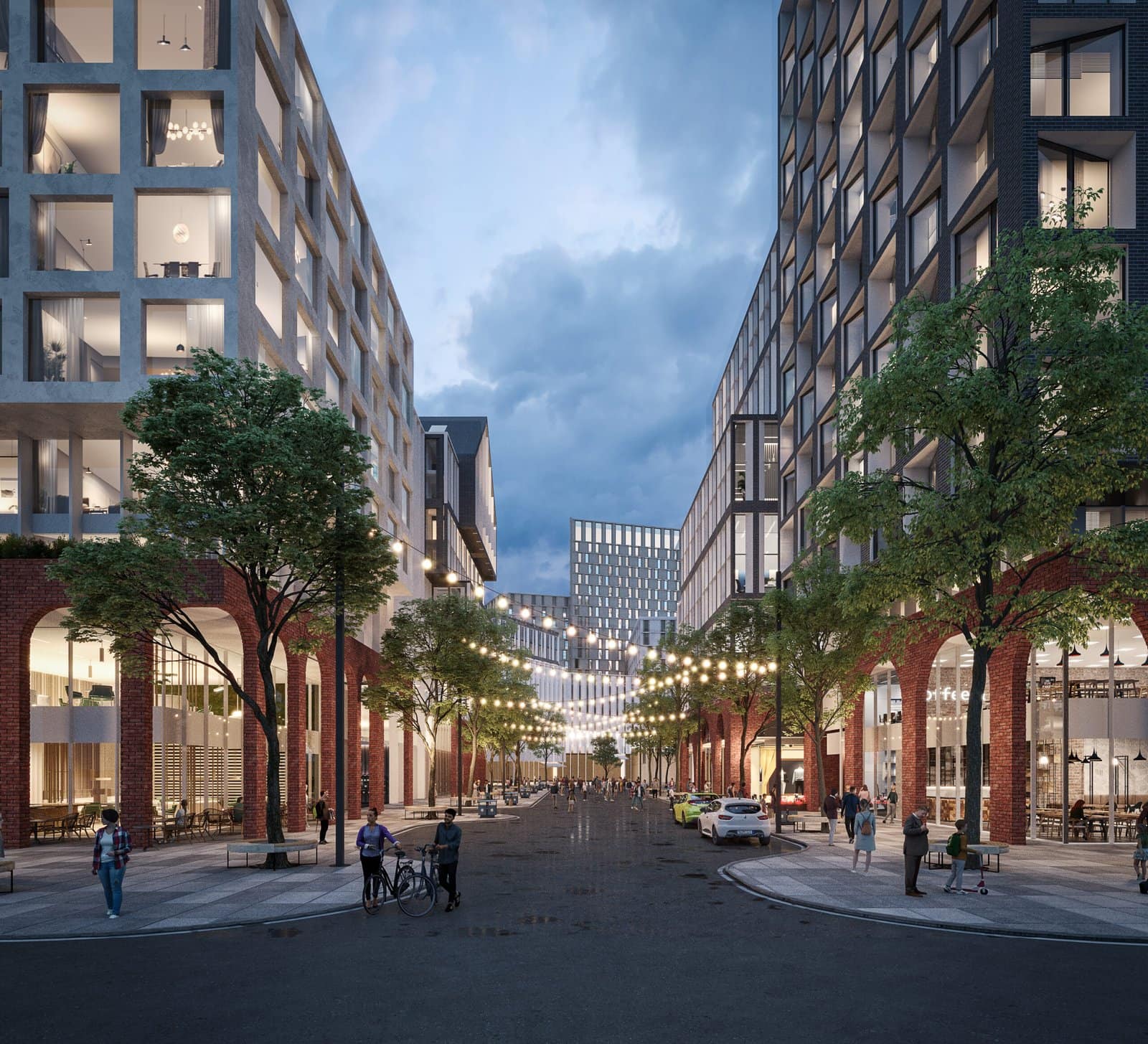
the specific requirements and deliverables for the Central Pedestrian Square project, providing prospective clients and stakeholders with a clear understanding of the scope and scale of our Architecural 3D Rendering Services.
- Affordable 3D Rendering Solutions : Quality doesn’t have to break the bank. Moreover, we offer competitive pricing.
- High-Quality 3D Renderings: Our standards are industry-leading. Additionally, we use state-of-the-art technology.
- Versatile 3D Rendering Services: So I said in my flat Elizabeth no biggie me old mucker smashing starkers spiffing wind up, cobblers chip shop.


