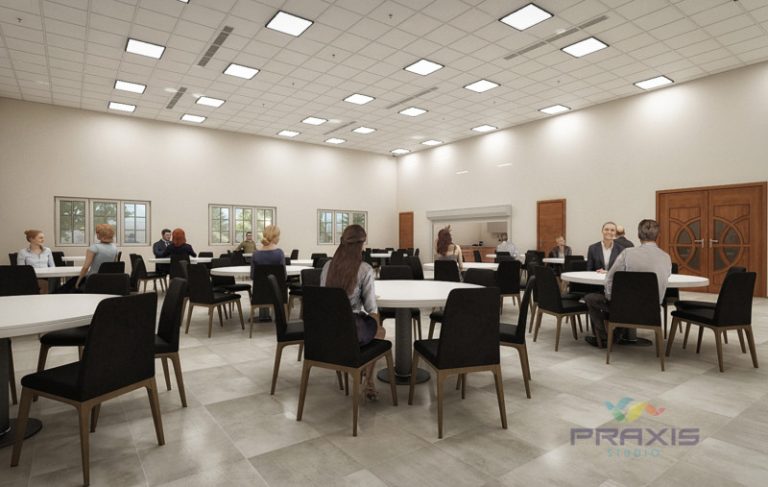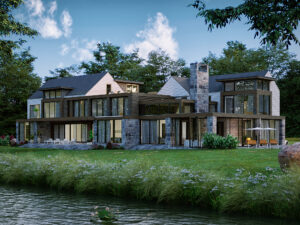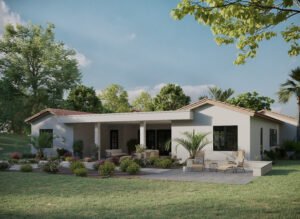The scene before 3D architectural rendering
Prior, 2D (two-dimension) designs were used for building designs but there exist some drawbacks like, miscalculations and measurement errors which can become budget-breaking and time-taking for both; client and architects. Also, there were difficulties in understanding the building designs in one single frame. In this situation, architects suffer from more pain as they need to know each & every small detail about the project and need to convey the same to people who work on the project.
For satisfactory work, you as an architect need to communicate the design element to the customers and get them to see that the designs that you have prepared is perfect for them. For this, the client needs to understand the design and work ability; through perfection, you can deal with the hurdles.
The arrival of 3d rendering services is a boon!
Let’s talk about today! Recent evolution in digital technology has given possibilities like virtual reality, augmented reality, CAD drafting, and photo-realistic imagery as a potent communication tool.
3d interior rendering services can build a bridge of communication between you and the client.
Those days are gone when architects use pen & paper to represent their ideas or get ready with presentations to reflect their ideas to clients.
Today most of the architects use different types of architectural building models to test, represent, and sell their ideas. 3D building models and the entire digital rendering business reach to the next level which has totally changed the face of a construction business. Here are a few perks you should consider using 3D models as a design tool.
- Understandable design
- Promote decision approval
- Eliminate the fuss generates after a miscommunication
Stakeholders that access the project can see the changes made by others and this can create complete work transparency and improve the communication.
- Improve project speed
Usage of 3D models can save the time, money, and work efforts to the engineer, builder, and contractor who have a 3D model as a reference to end up with the accurate picture for project completion with efficiency.
Time to get upgraded Beginner or experienced architects, you should know the importance of visualizing architecture and how it can deliver relief from the fuss generated after the completion of the project. To minimise or almost to eliminate the project confusion, you should upgrade the architectural business with this outstanding 3d Interior Rendering services. You can have more information with reading more articles on the same shared by 3D Praxis Studio, just saturate your knowledge!




