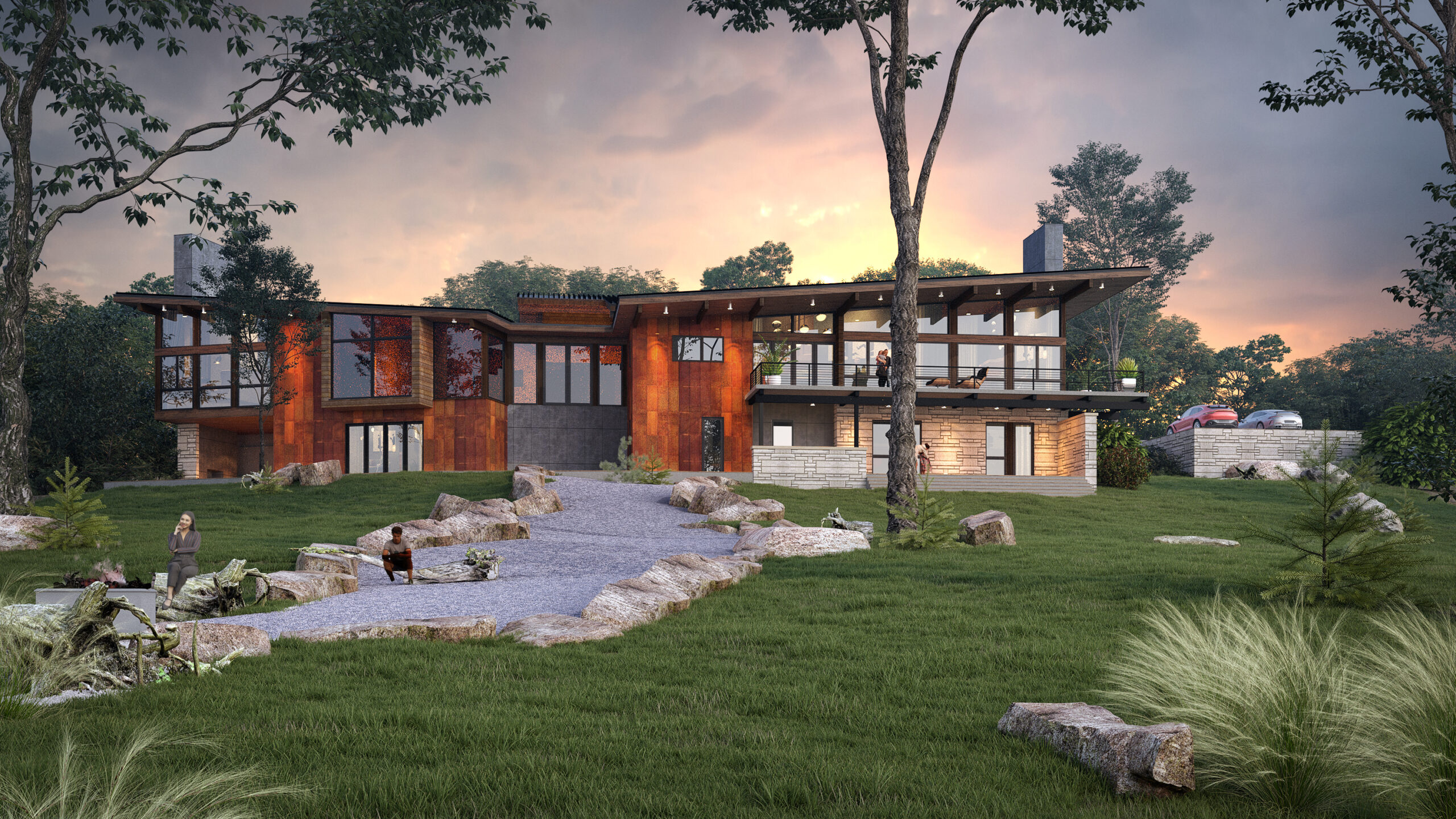Harmonizing Luxury and Nature: The Sun Valley Gated House Architectural Exterior Visualization Marvel
Our latest venture involved collaborating with Eric J from the United States on an ambitious project nestled within a steep, heavily forested area. The primary objective was to create the Sun Valley Gated Community, a luxurious enclave designed to harmonize with its natural surroundings.
Introduction
Client: Eric, United States
Location: 38.989966, -95.315300
Objective: To architecturally render the Sun Valley Gated Community into a luxurious, eco-conscious enclave that seamlessly integrates with its steep, heavily forested setting. This project aspires to offer residents a harmonious blend of modern living and natural beauty.
Vision: Our ambition was to encapsulate the essence of luxury living within the heart of nature. By leveraging cutting-edge 3D rendering technology and thoughtful UX/UI design principles, we aimed to create a visual narrative that not only showcases the architectural prowess but also intuitively guides viewers through the project’s conceptual and environmental ethos.
From Sketch to Stunning Reality

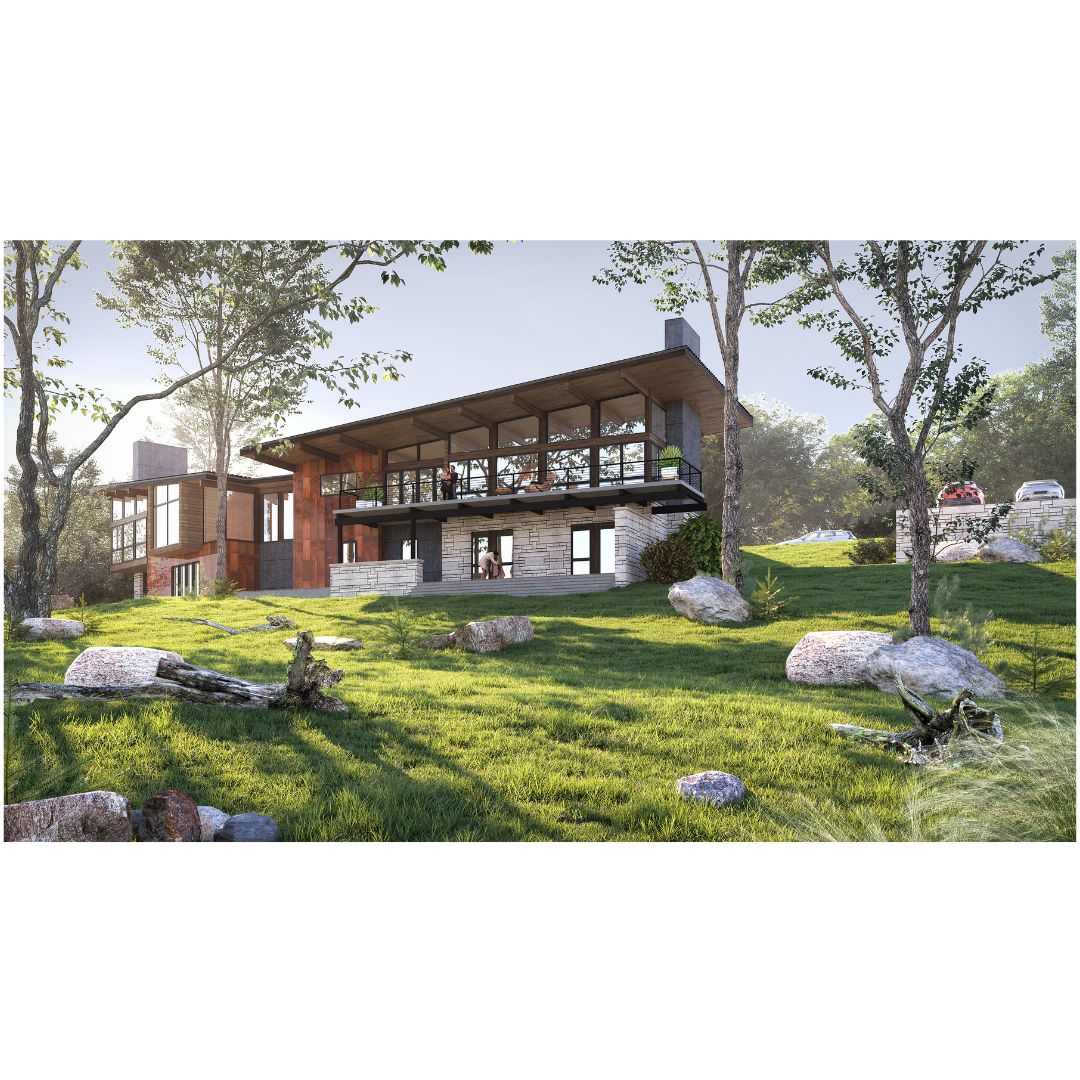






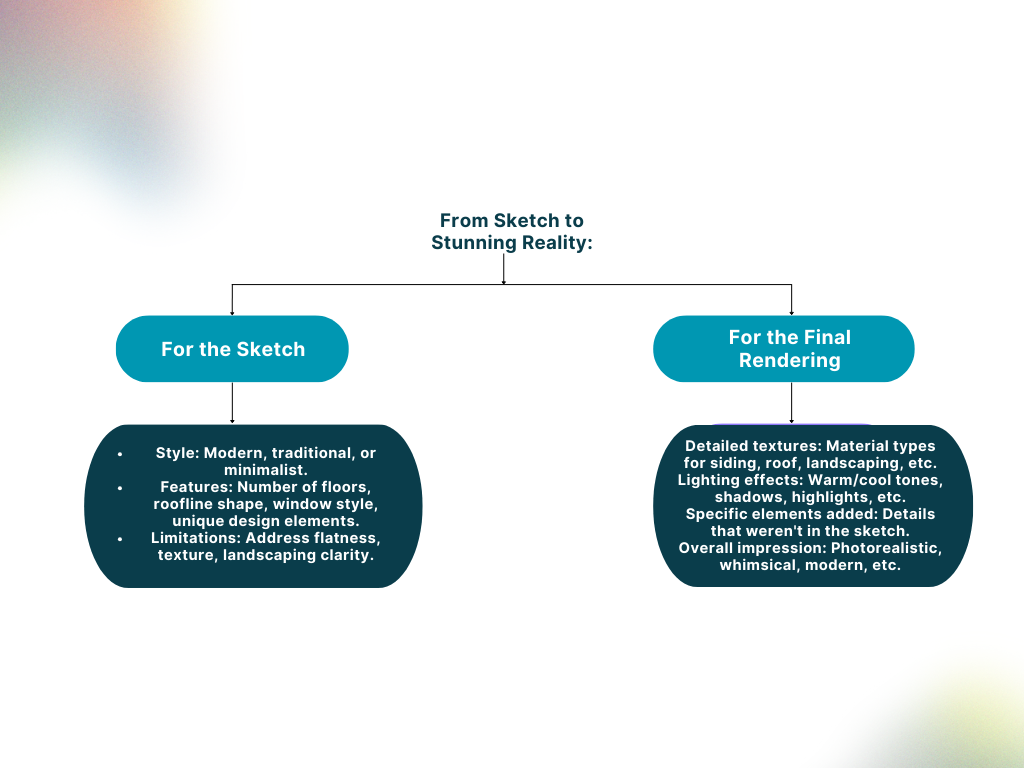
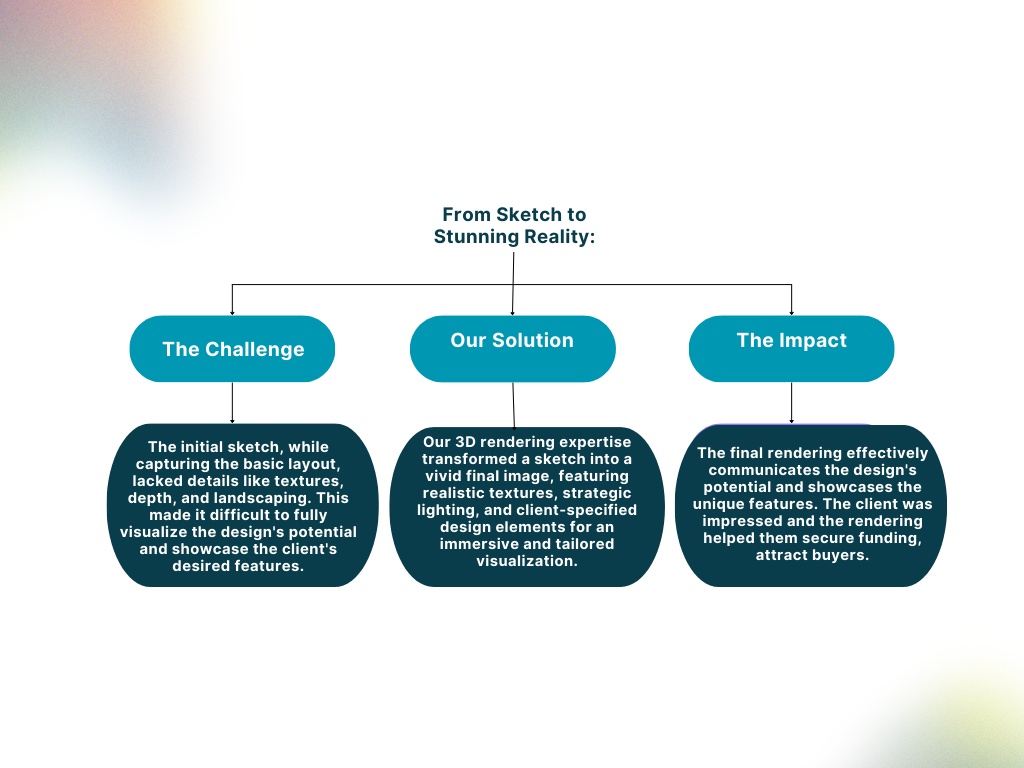


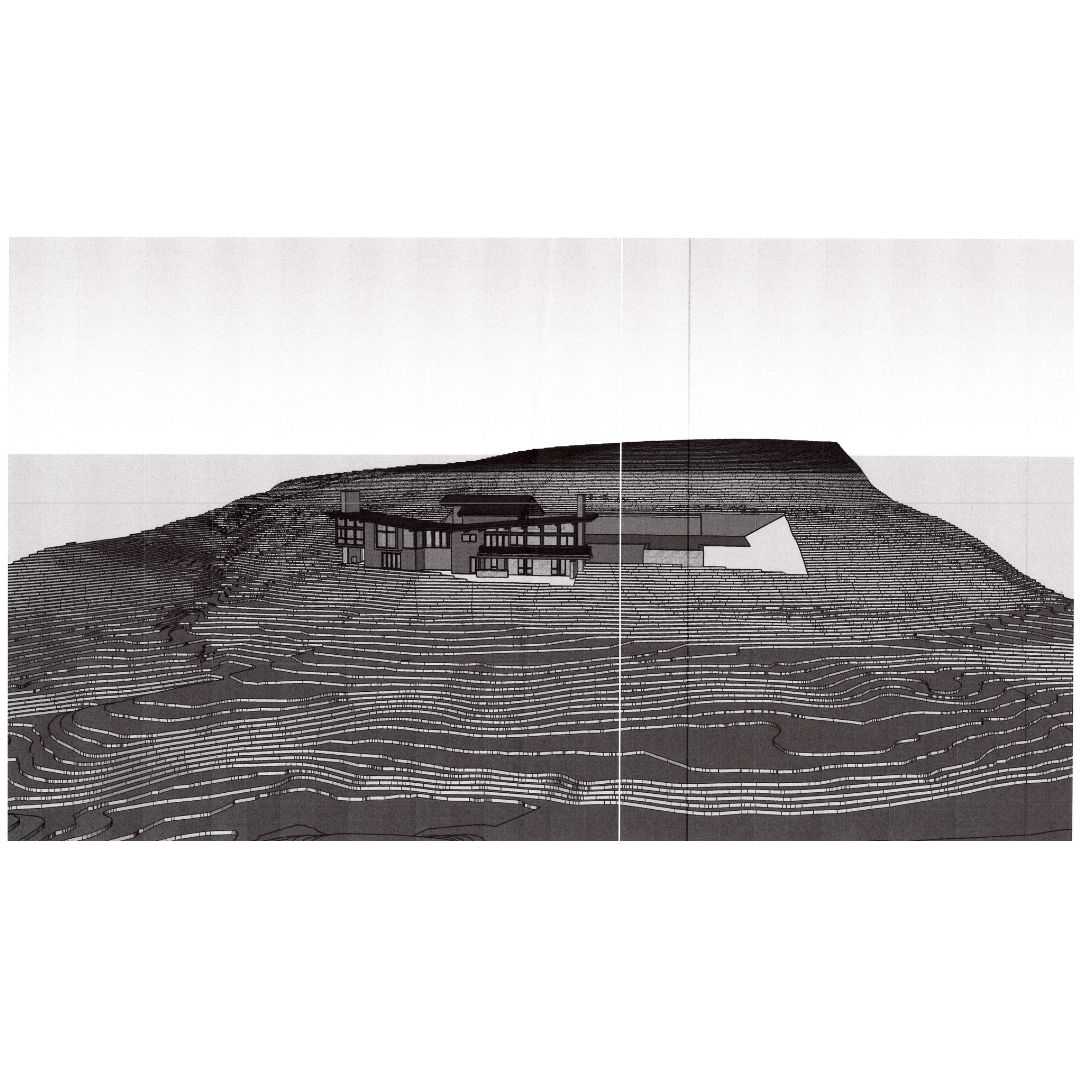

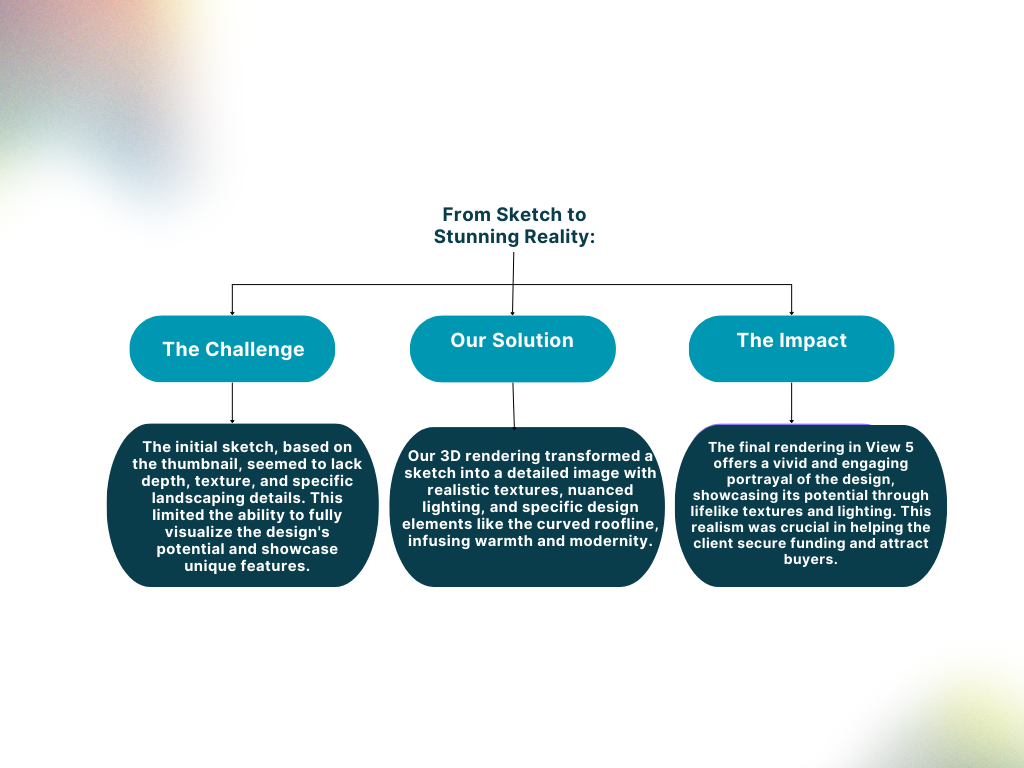
From Sketch to Stunning Reality















BOOK APPOINTMENT
Book Your Appointment To Get Quality And Reliable Services! Assistance!
Team
Architectural 3D Rendering Specialists
Our team of 3D rendering specialists and project managers utilized SketchUp for high-fidelity 3D modeling and material selection.
-
 01. Initial Consultation
01. Initial ConsultationUnderstanding the client's vision.
-
 02. 3D Modeling
02. 3D ModelingUtilizing SketchUp models provided by Paul.
-
 03. Material Selection
03. Material SelectionOpting for high-grade materials.
-
 04. 3D Rendering
04. 3D RenderingCreating six distinct renderings.
-
 05. Revisions
05. RevisionsMaterial changes in one of the street views.
Forest House Exterior Visualization
The
Architectural 3D Rendering Process
Our Streamlined and unique
We start by understanding your vision, project requirements, and the message you want to convey. This helps us tailor our Architectural 3D rendering services to meet your specific needs.

Get Draft Architectural Rendering
Your vision is transformed into an initial 3D draft.

Make Revisions
We fine-tune details based on your feedback.

Completion & Final Render
The polished 3D render is ready for presentations and stakeholder meetings.
BOOK APPOINTMENT
Book Your Appointment To Get Quality And Reliable Services! Assistance!
Find Your Forest Nirvana: The Perfect Location for Your Render Awaits
Forget generic backdrops! Dive into the real-world beauty of location in our case study. ✨
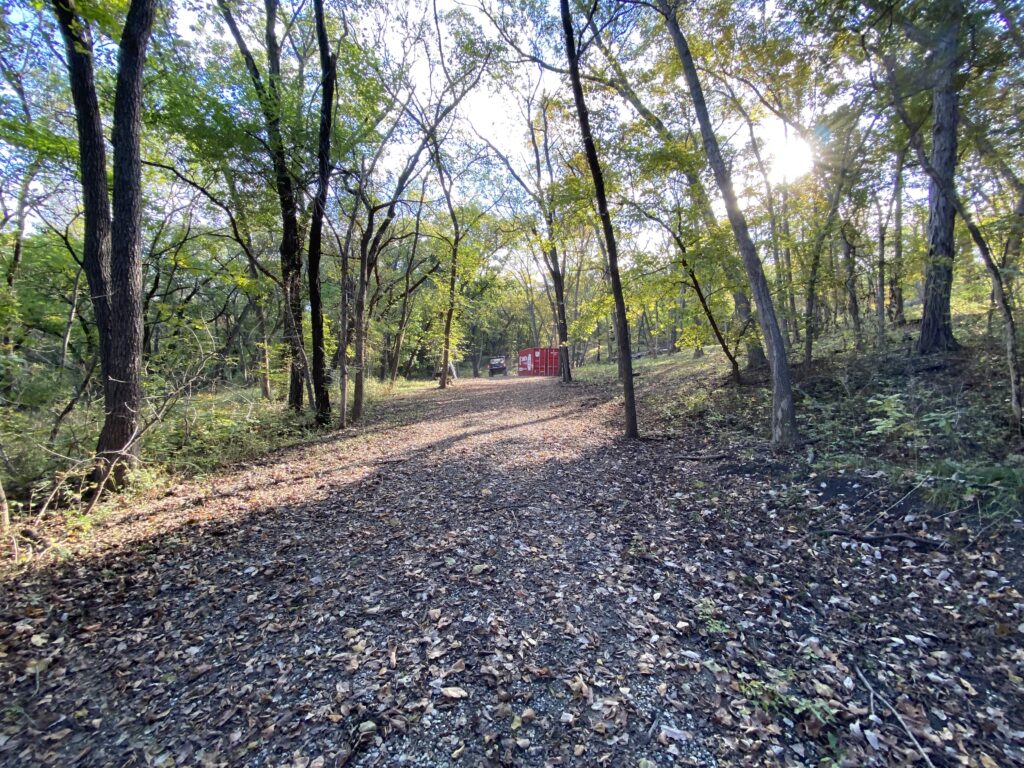
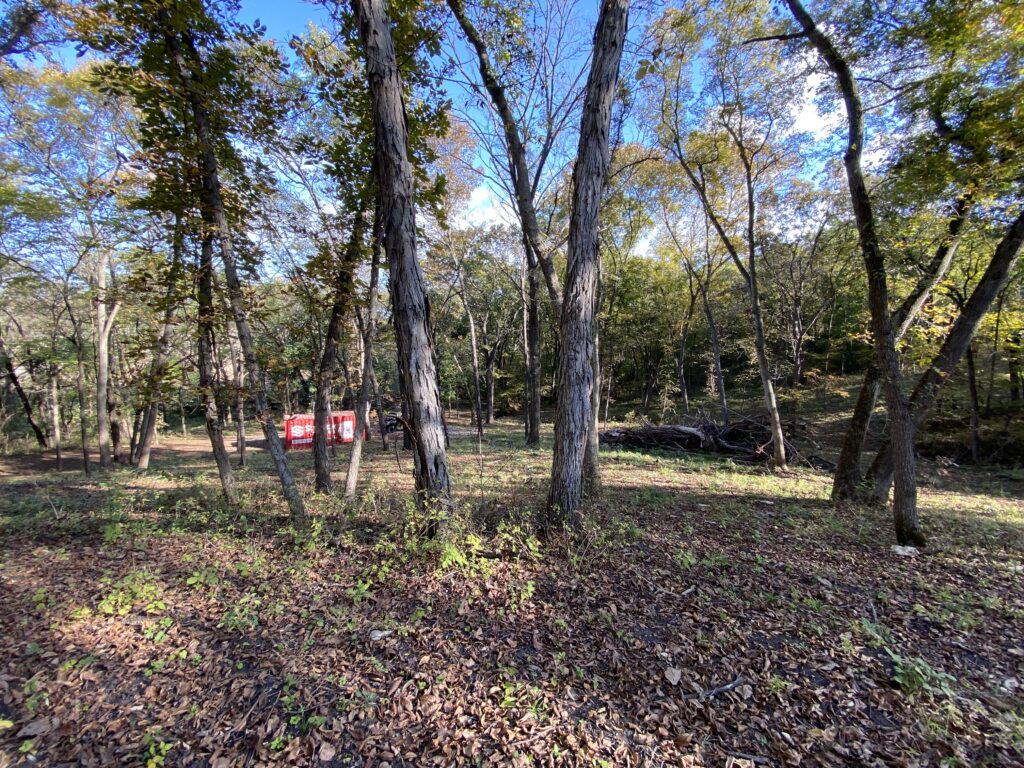
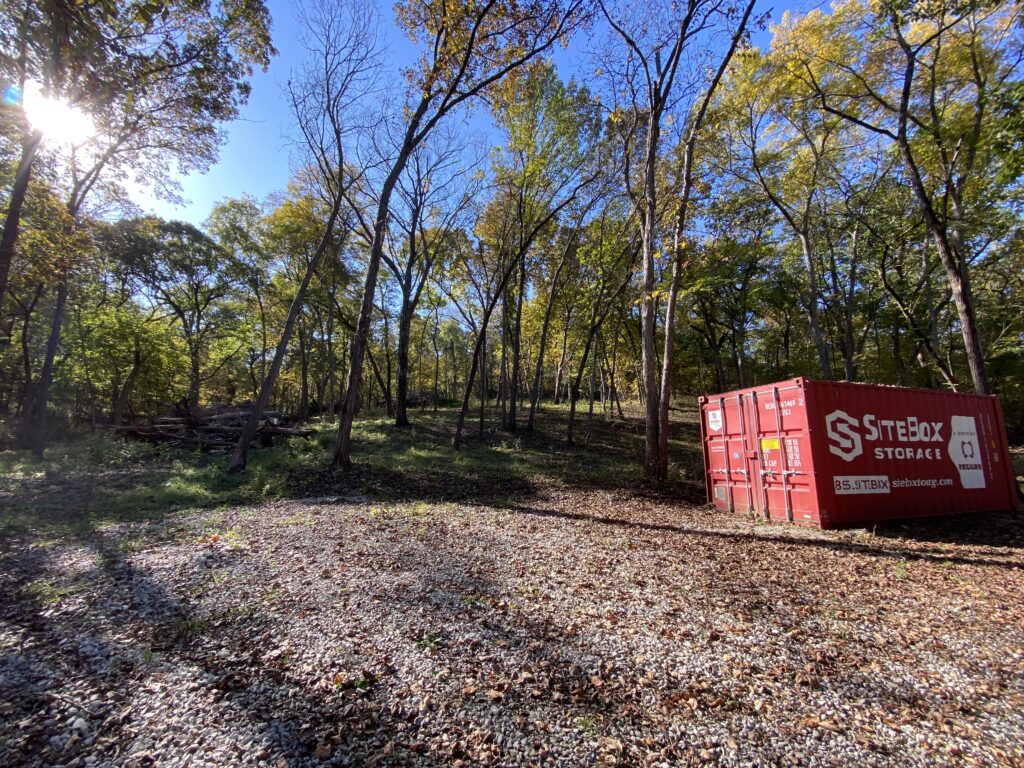
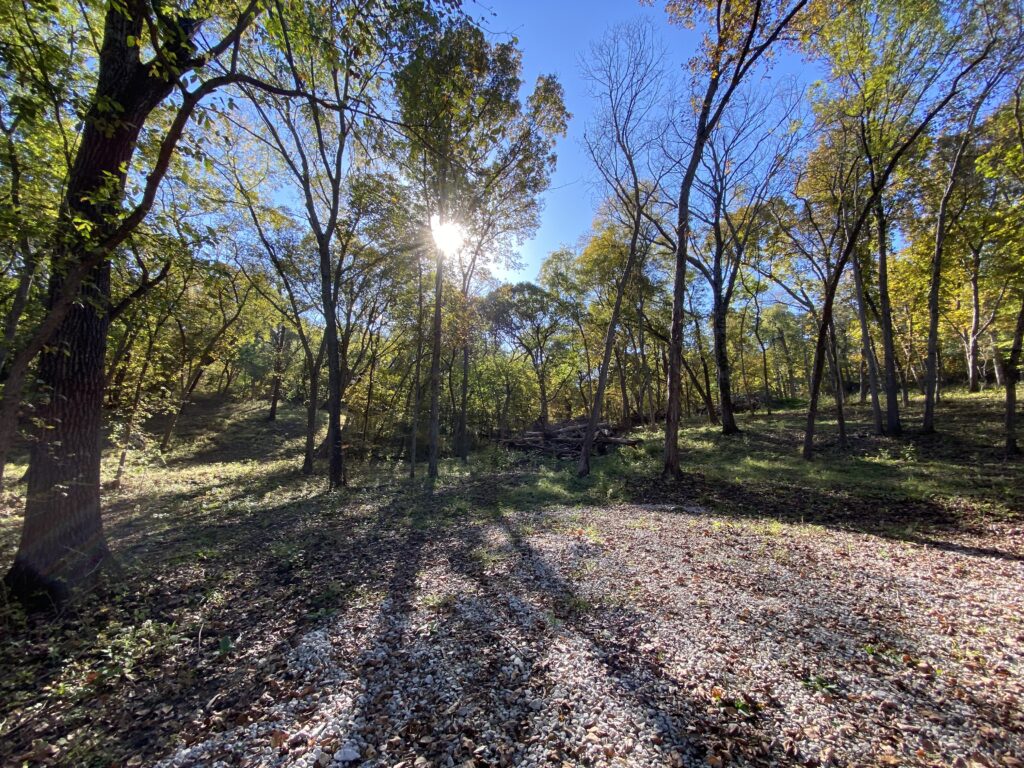
Crafting Your Dream Forest House in SketchUp: A Step-by-Step Guide
In this case study, we'll dive deep into the process of building your idyllic forest house in SketchUp, using the breathtaking backdrop as inspiration.
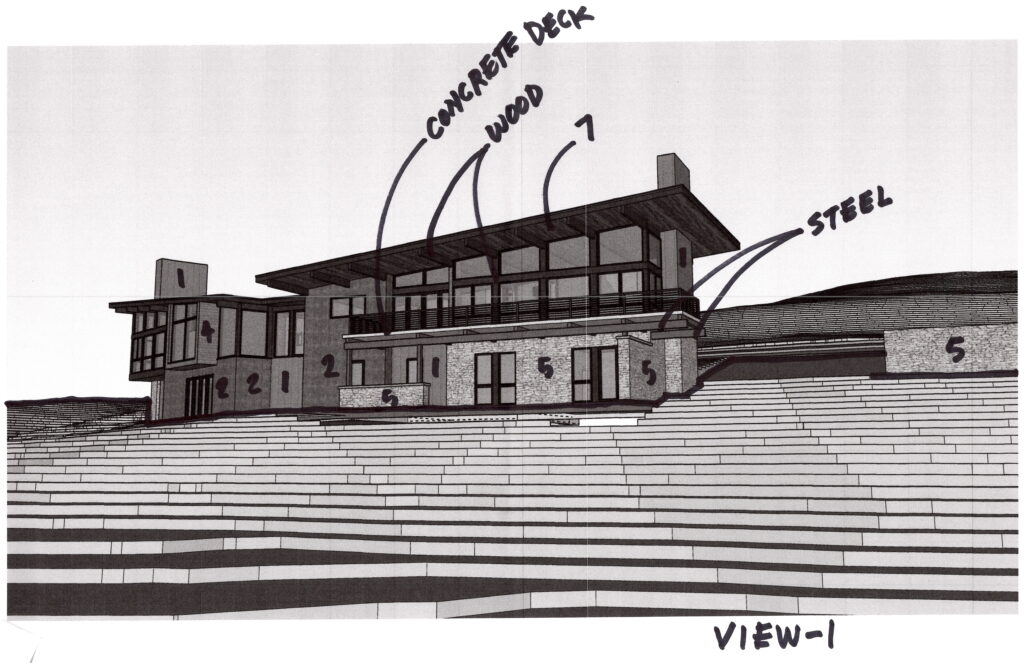
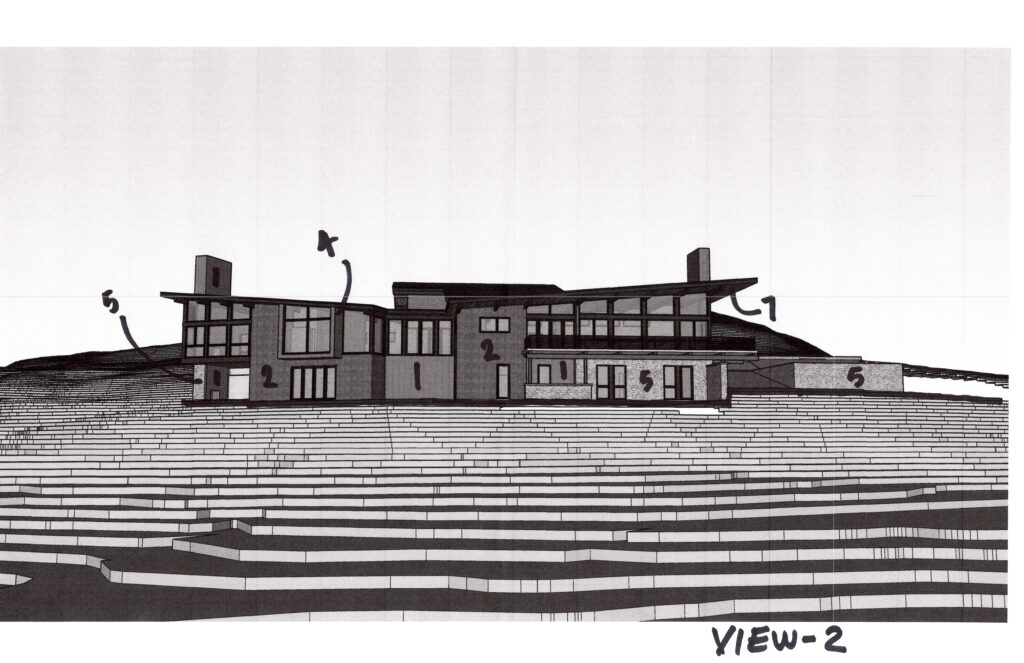


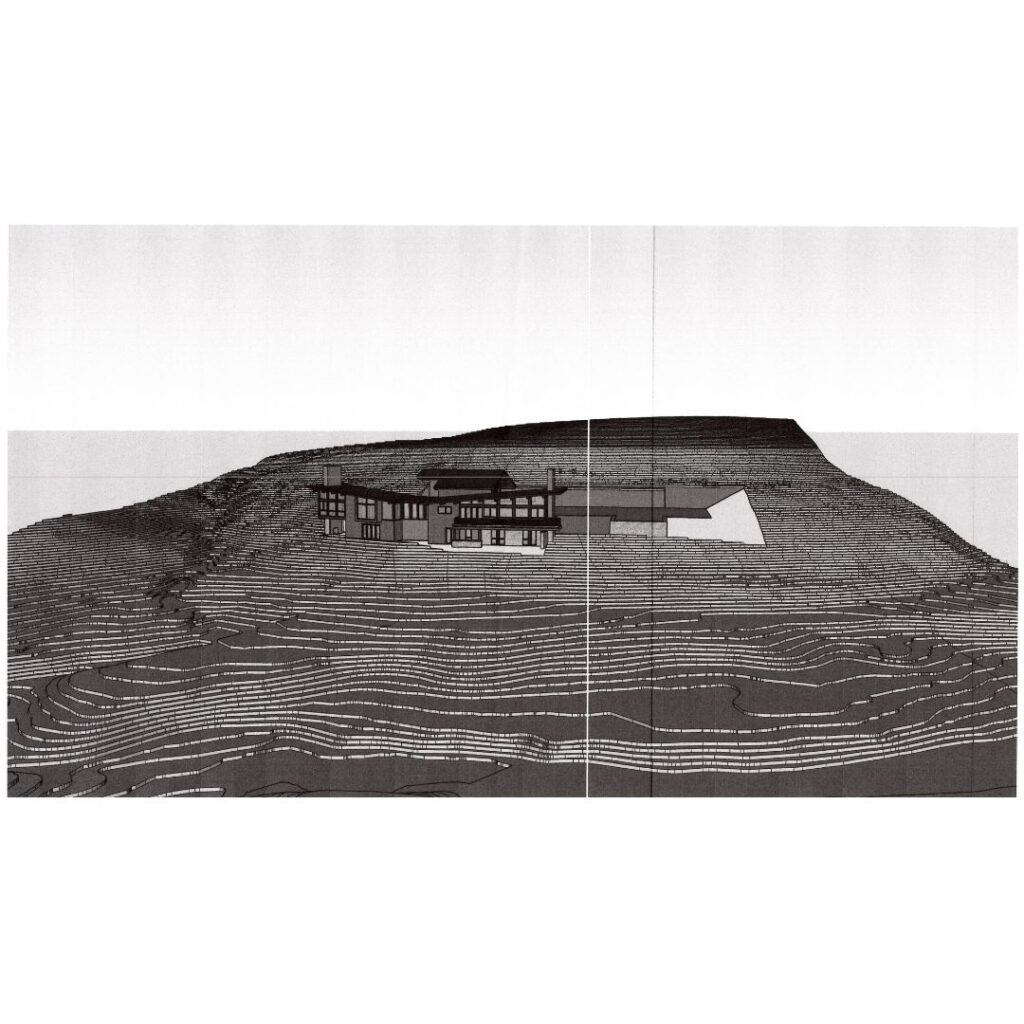
From Bland to Bold: Transforming an Exterior House with Material Innovation
Witness the dramatic transformation of a seemingly ordinary exterior house design. This case study showcases the power of bold material choices, exploring how material infused the façade with a unique character, enhanced curb appeal, and perfectly captured the desired modern aesthetic. Learn how innovative material selection can elevate your next architectural visualization.
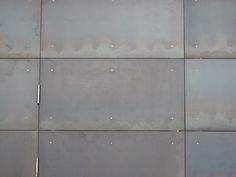
Hot Roller Steal

Corten
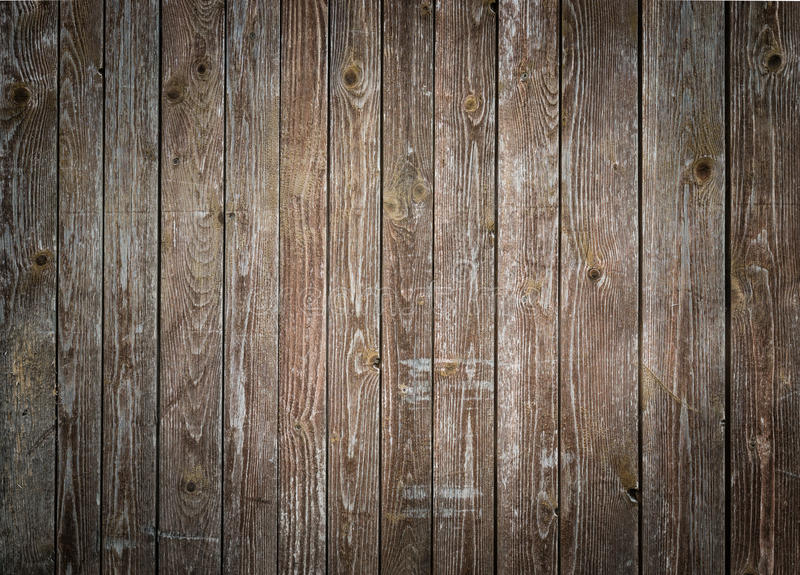
Wooden Siding

Stone
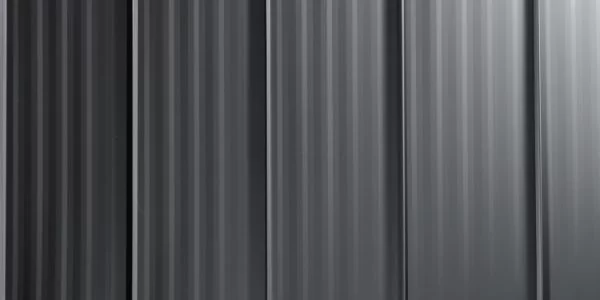
Metal
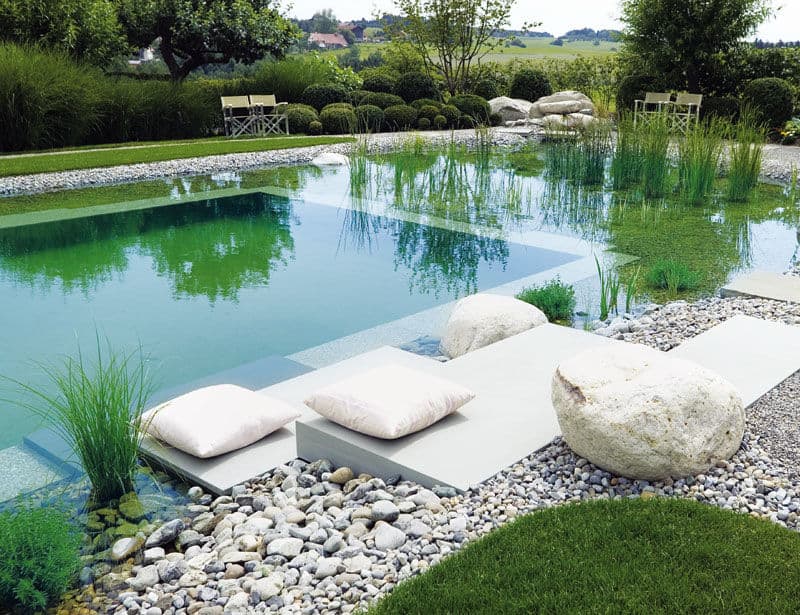
Pool

Steal Beam
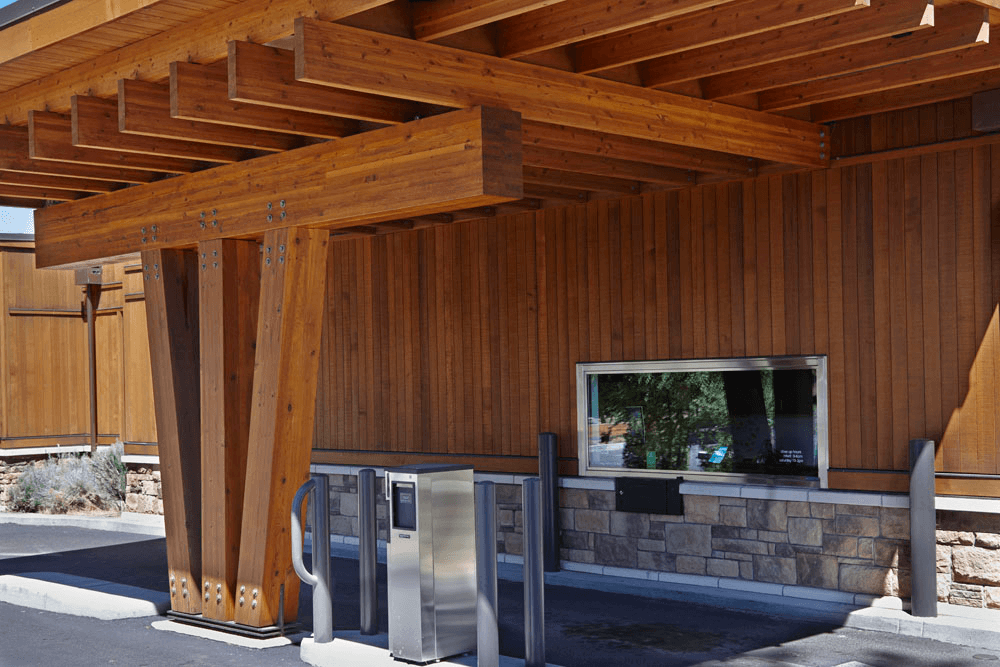
Wooden Beam
Bridging Reality and Visualization: Essential Reference Images for This Project
Briefly introduce the project and its overall visual direction.
Highlight the key aspects of the chosen reference images, such as specific architectural elements, materials, lighting, or atmosphere.
Explain how these reference images informed the design decisions and contributed to the final visualization.
Consider mentioning any challenges faced when using the reference images and how they were overcome.
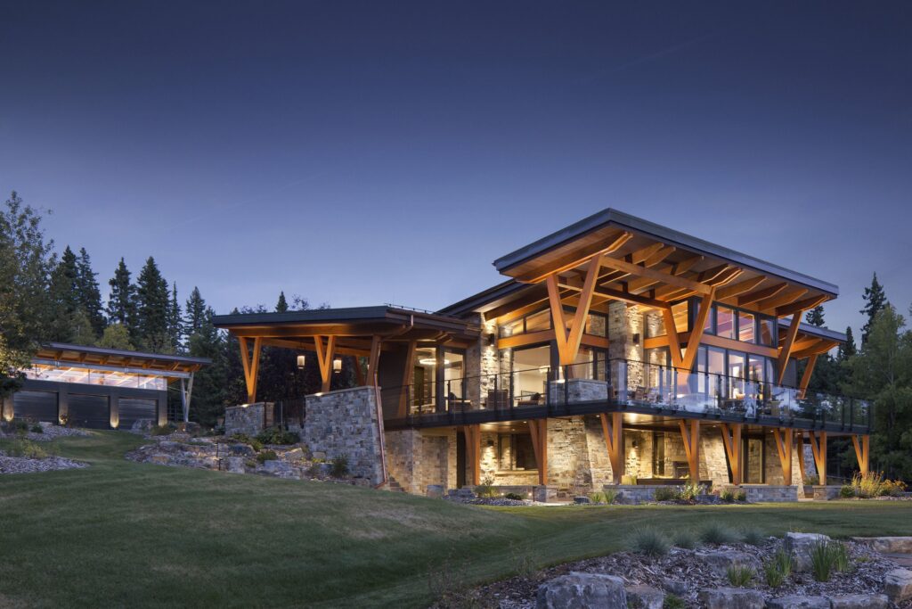
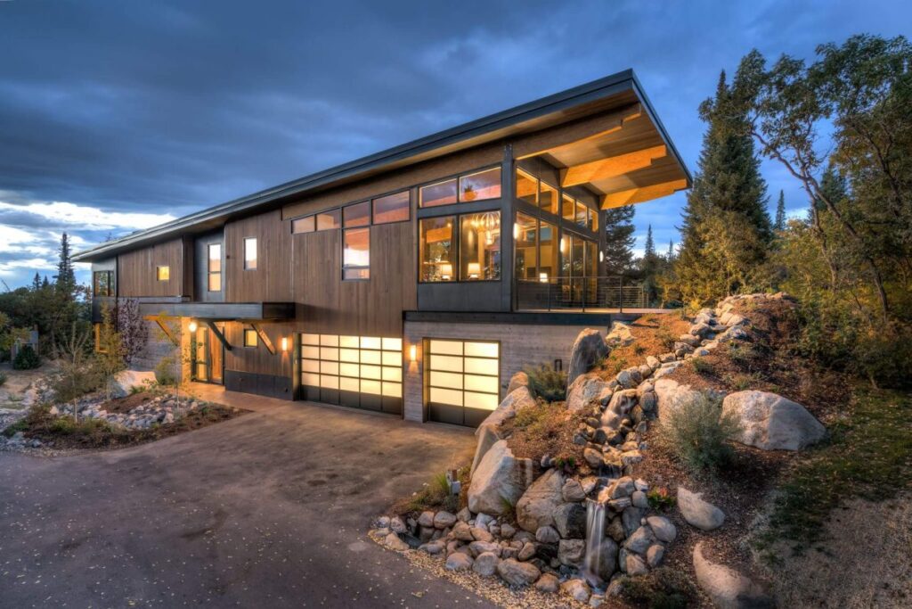
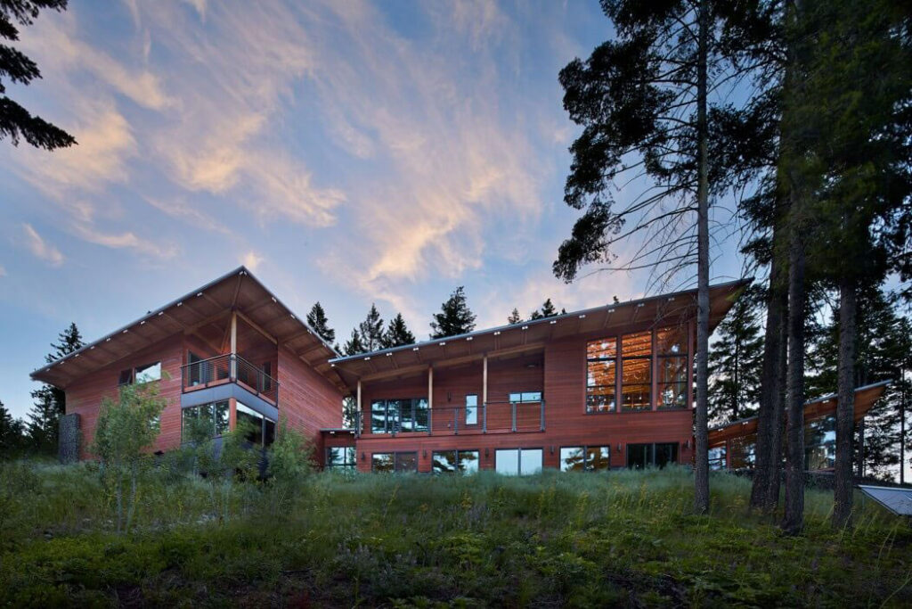

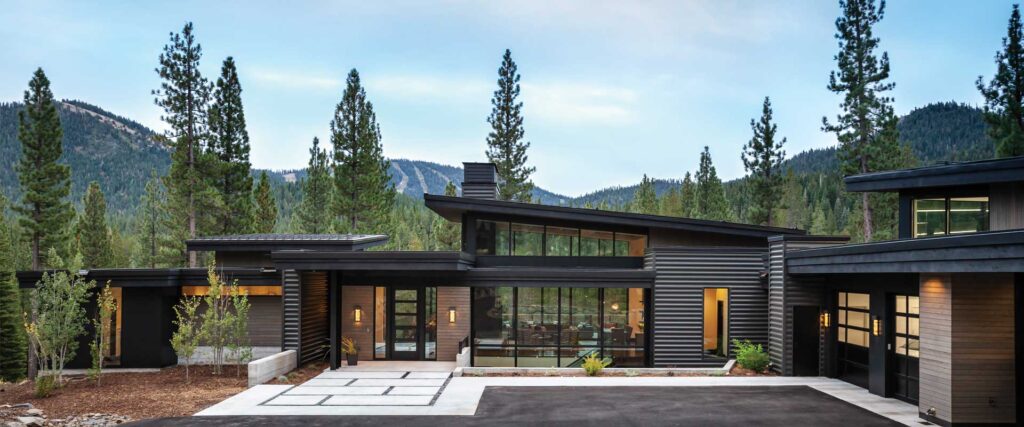
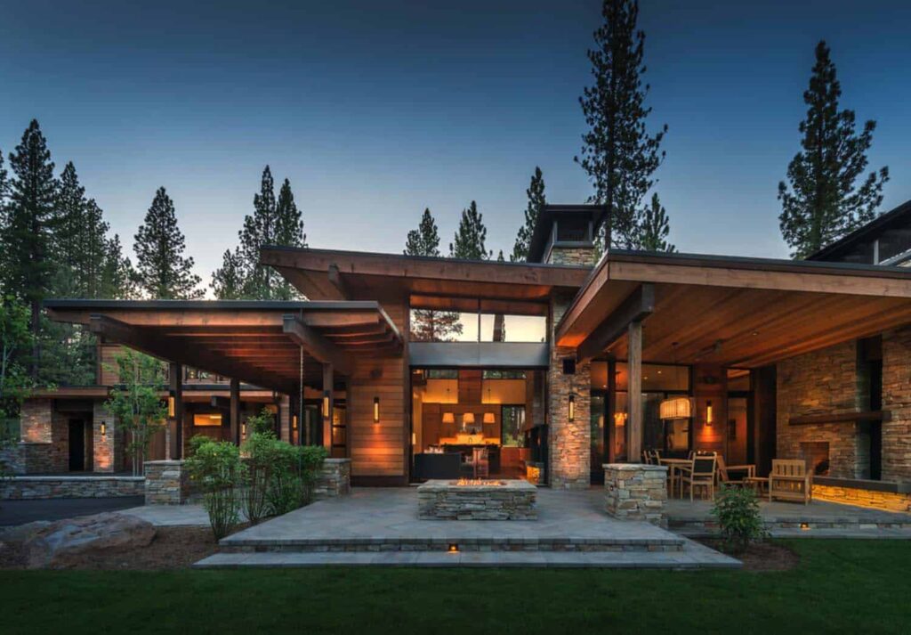
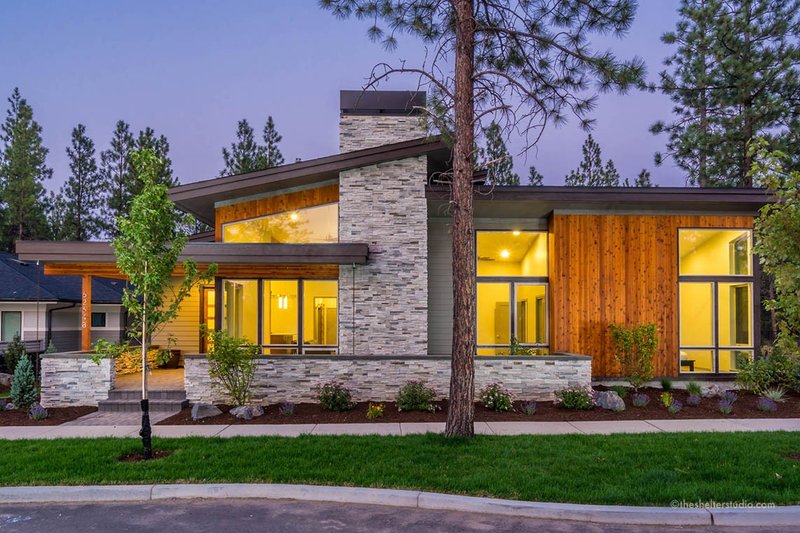
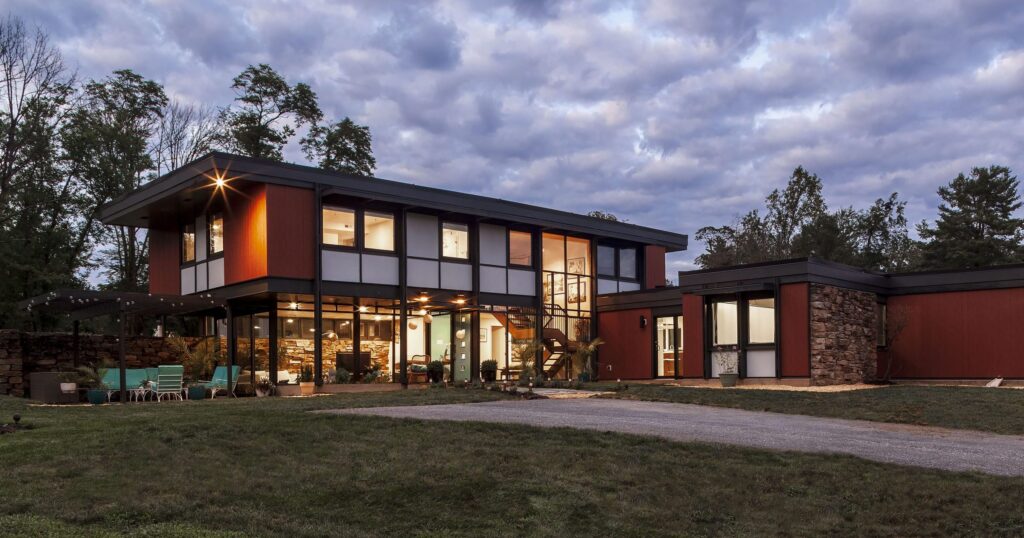
Project Timeline and
Process
Initial Draft:
Completed in 5days
Revisions
Up to 2 rounds, each taking 2 days
Final Render
Delivered in 7 days
Architectural Accuracy
Ensuring the 3D render matches the architectural plans.
Challenges and Details
Architectural 3d Rendering
Lighting Complexity
Simulating natural and artificial lighting conditions.
Detail Levels
Managing LOD (Levels of Detail) for different viewing distances.
Client Feedback Loop
Quick iterations based on client revisions.
BOOK APPOINTMENT
Book Your Appointment To Get Quality And Reliable Services! Assistance!
Revision
Beyond the Initial Draft: Embracing Collaboration for a Perfect Outcome
Witness the meticulous process of incorporating client feedback into the architectural visualization. Discover how each revision, from minor tweaks to major overhauls, contributed to a final product that exceeded expectations. This section emphasizes the value of open communication and collaborative refinement.
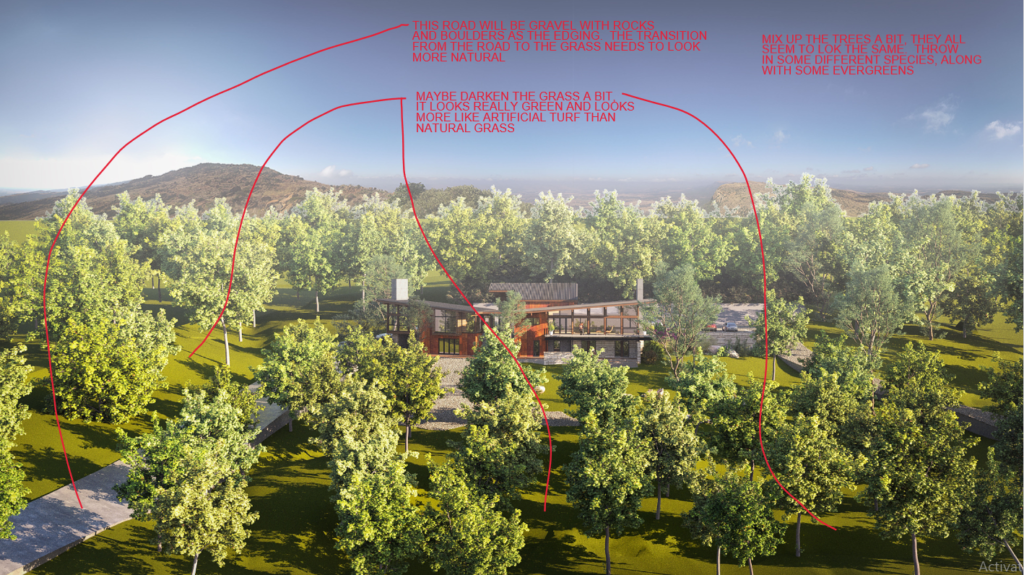
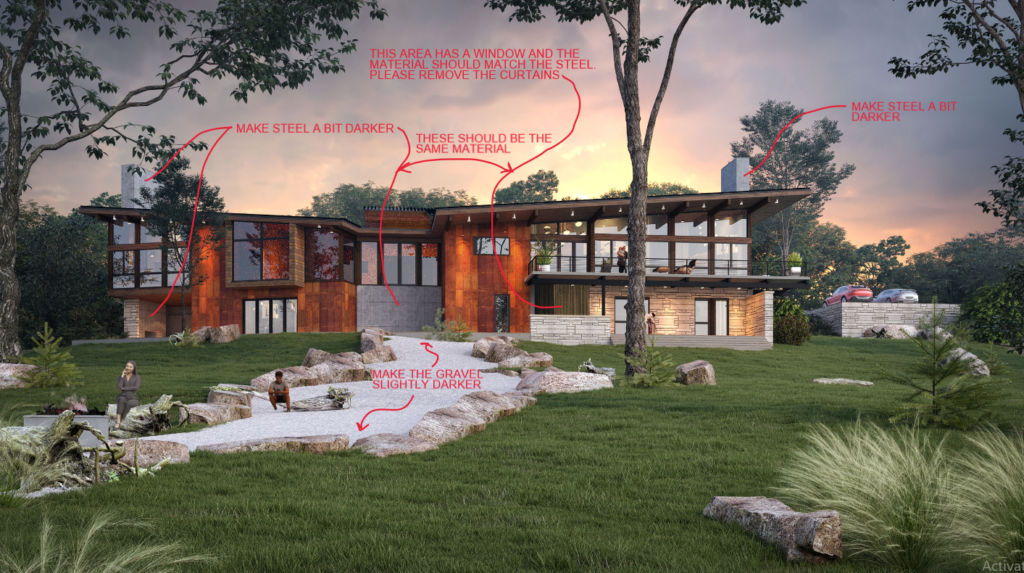
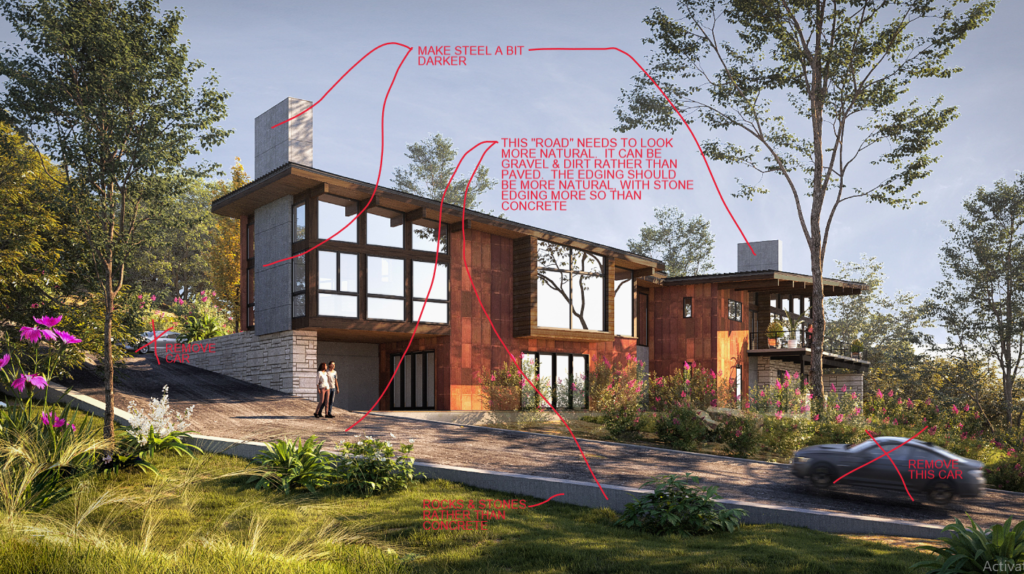


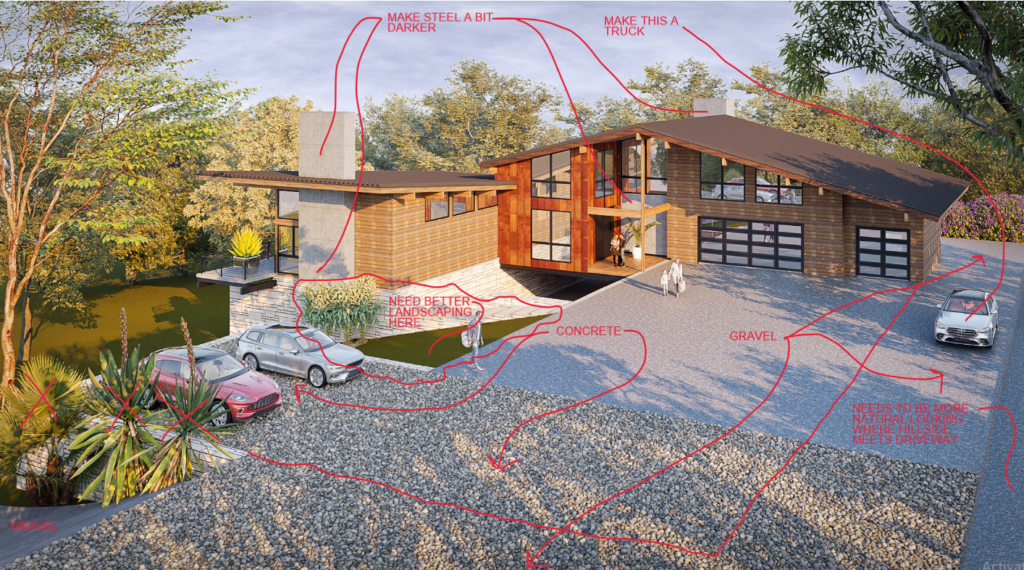
Forest House Exterior Visualization: Day view.
Forest House Exterior Visualization: Evening view.
Forest House Exterior Visualization: Side view.

Bird's-Eye View: Aerial perspective of the entire project.

Close-Up Bird's-Eye Back View: Focused aerial view.

Forest Retreats, Masterfully Visualized: Why Choose Us?
Forests whisper stories. We capture them. Our renderings showcase your forest house in harmony with nature, using sustainable practices & telling its unique tale.
Why partner with us?
Forest Savvy
Expertise in natural settings, seamless integration.
Eco-Conscious
Beautiful designs that respect the environment.
Storytelling Masters
Immerse yourself in your dream retreat.
Collaborative Spirit
Your vision, brought to life with your input.
See the Magic
Explore our portfolio of stunning forest house visualizations.
" I've working with Dhaval on few projects and he's always met my expectations in a timely & professional manner. The renderings he provides are always great tools for my design process"

Your forest abode takes root not just in concrete and wood, but in the stories whispered by the leaves. We've captured its essence in breathtaking visuals, a seamless embrace of nature's beauty. Ready to step into your dream?
Contact Us to bring your forest vision to life.
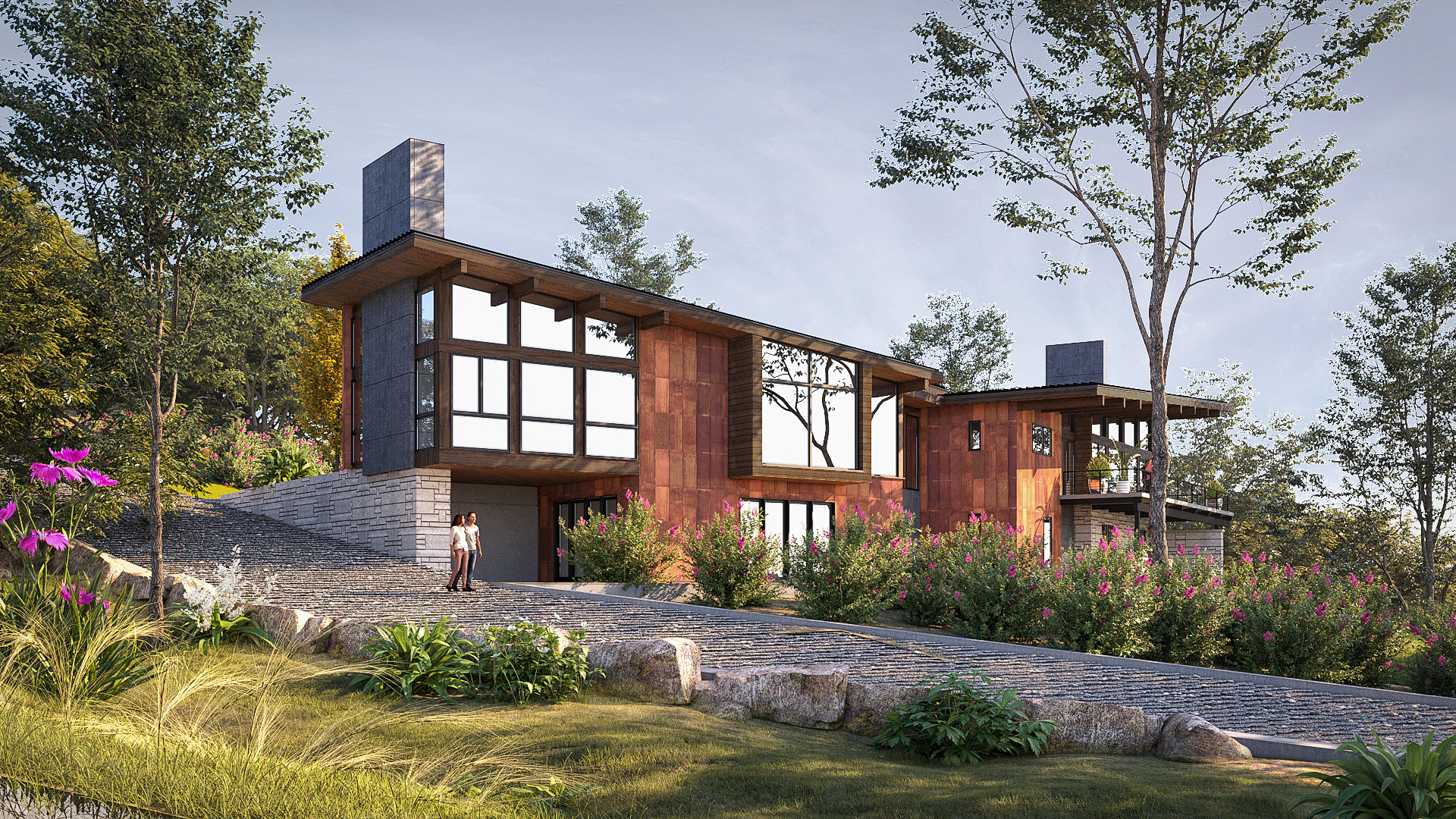

Dreaming of a breathtaking forest hideaway? Let us transform your vision into reality with our captivating architectural 3D renderings. Here’s what you can expect:
Project Focus: Immersive exterior visualization of your forest house, seamlessly integrating it with its natural surroundings.
Deliverables:
- High-resolution renderings: Photorealistic visuals showcasing your design in stunning detail.
- Multiple viewpoints: Explore your forest retreat from various angles, capturing its unique atmosphere.
- Material & lighting variations: Visualize different material options and lighting scenarios to find the perfect match.
- Revisions & feedback: We work closely with you to refine the renderings until you’re thrilled with the outcome.
Why Choose Us?:
- Forest Expertise: We understand the unique challenges and opportunities of forest settings.
- Nature-Inspired Design: We blend your vision seamlessly with the surrounding environment.
- Storytelling Through Visuals: Our renderings evoke emotions and tell your forest retreat’s unique story.
- Collaborative Approach: We work closely with you throughout the process, ensuring your vision shines through.
- Unwavering Dedication: We’re passionate about crafting visuals that exceed your expectations.
Ready to embark on your forest dwelling journey? Contact us today to discuss your project requirements and bring your dream home to life!
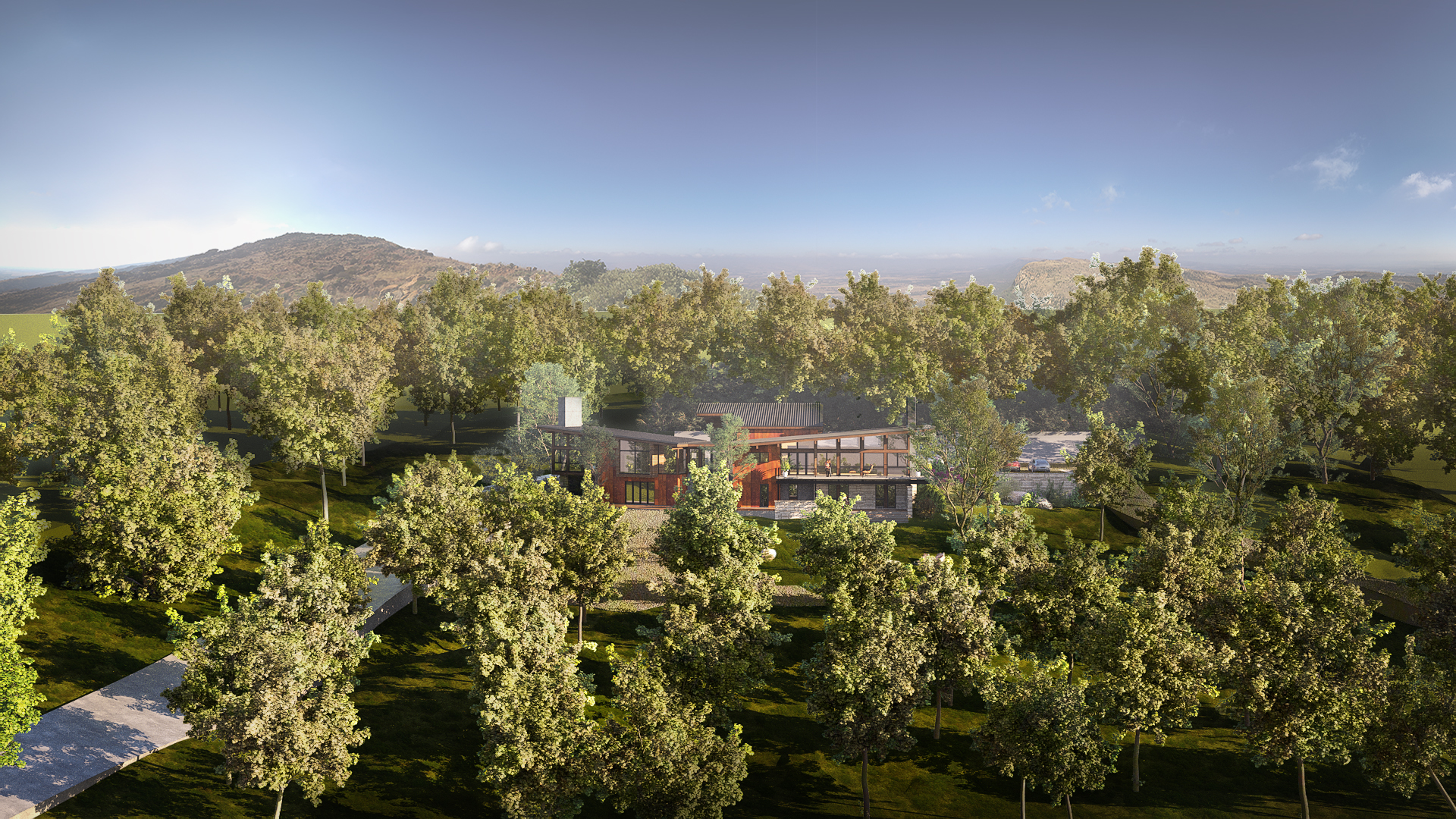
BOOK APPOINTMENT
Book Your Appointment To Get Quality And Reliable Services! Assistance!
Recent Post
-
The Ultimate Guide to Choosing a 3D Rendering Company
-
Selling Green, Selling Luxury: Unveiling the Untapped Power of 3D Rendering for Eco-Conscious Luxury Homes
-
5 Common Myths About 3D Rendering Debunked!
-
<strong>The Power of Architectural Visualization: How to Win More Clients and Projects</strong>
-
Smart Workflows in Architectural Design: Streamlining the Creative Process

