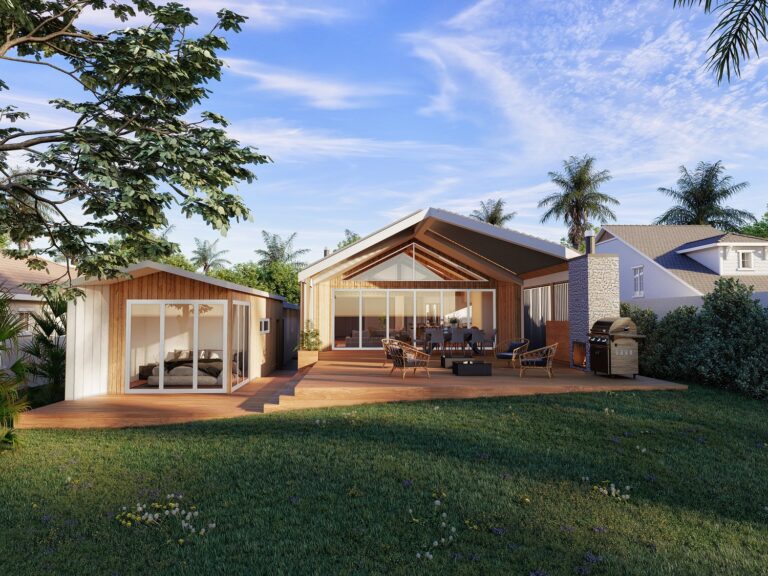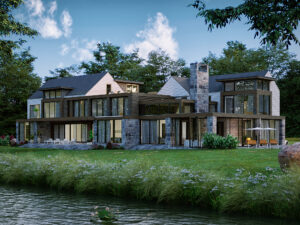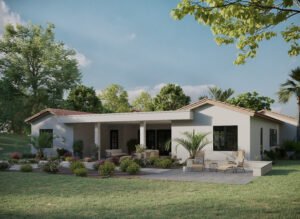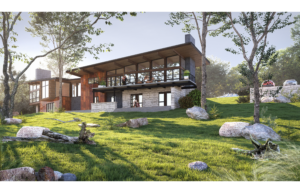Have you ever dreamt of walking through your dream home before it's even built? Or visualizing a commercial space bustling with activity before construction begins? 3D rendering can make that a reality!
A recent study by a leading architecture and design software company, Autodesk, revealed that 78% of architects and designers leverage 3D rendering technology to enhance communication and project efficiency. But hold on, there might be some lingering myths holding you back. Let's debunk those misconceptions and unlock the incredible potential of 3D rendering for your project!
Myth #1: 3D Rendering is Only for Luxury Projects
3D rendering is a powerful tool for projects of all sizes and budgets. From visualizing a cozy cabin in the woods to showcasing a cutting-edge office complex , 3D renderings can bring your ideas to life with stunning clarity.
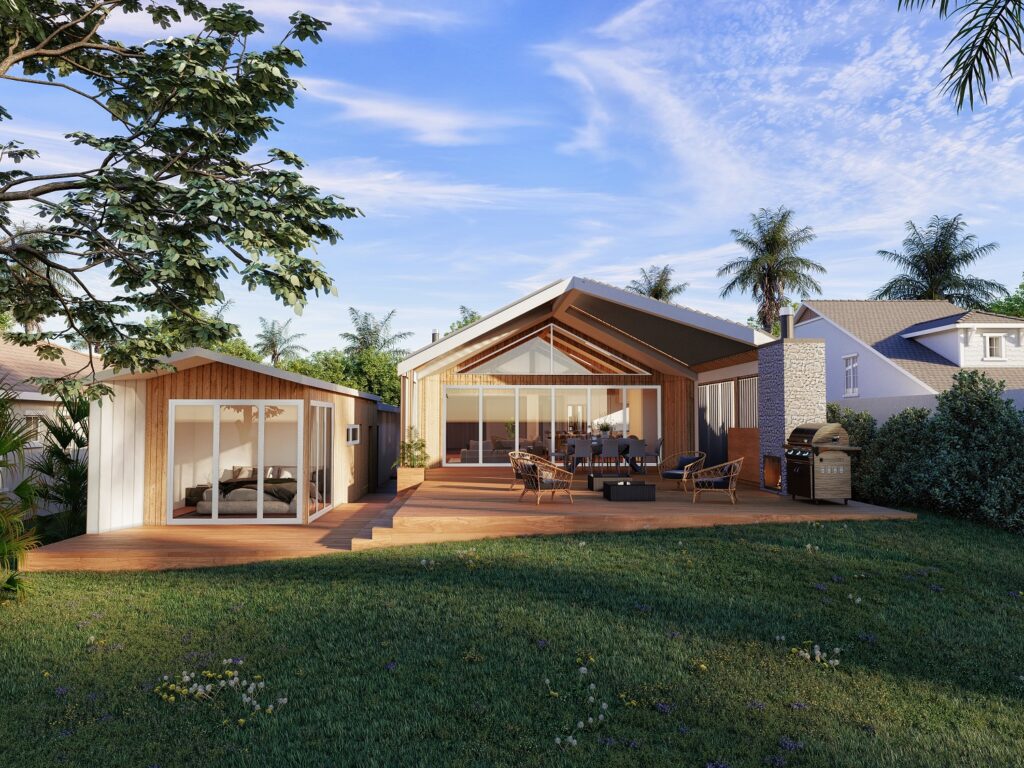
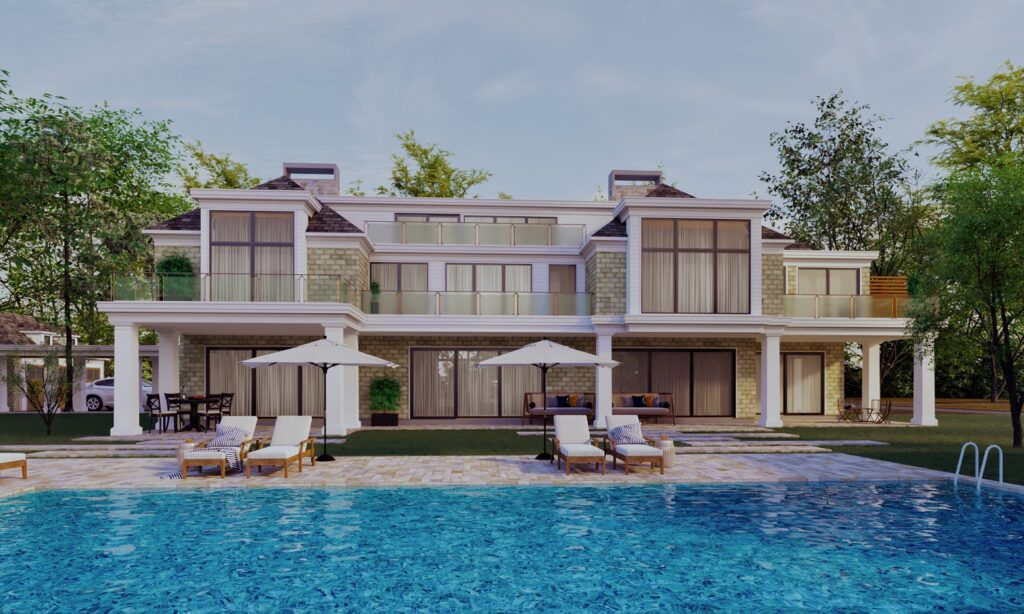
Imagine: Showing potential investors or tenants a realistic representation of your project, complete with lighting, furniture, and landscaping. This level of detail can significantly improve communication and generate excitement.
Myth #2: 3D Rendering Takes Too Long and Costs Too Much ⏱️
While complex projects might require more time, 3D rendering technology has become incredibly efficient. Additionally, the upfront investment in 3D rendering can actually save you money in the long run.
Think about it: How many costly revisions could you avoid by having a clear visual representation of your project from the start? 3D rendering can also help identify potential problems early on, saving time and resources during construction.
Myth #3: 3D Renderings Don't Look Realistic Enough
Modern 3D rendering software can produce incredibly realistic visuals, indistinguishable from photographs at times. Lighting, textures, and materials are meticulously recreated, allowing you to see your project bathed in natural light or showcasing the warmth of wood accents .
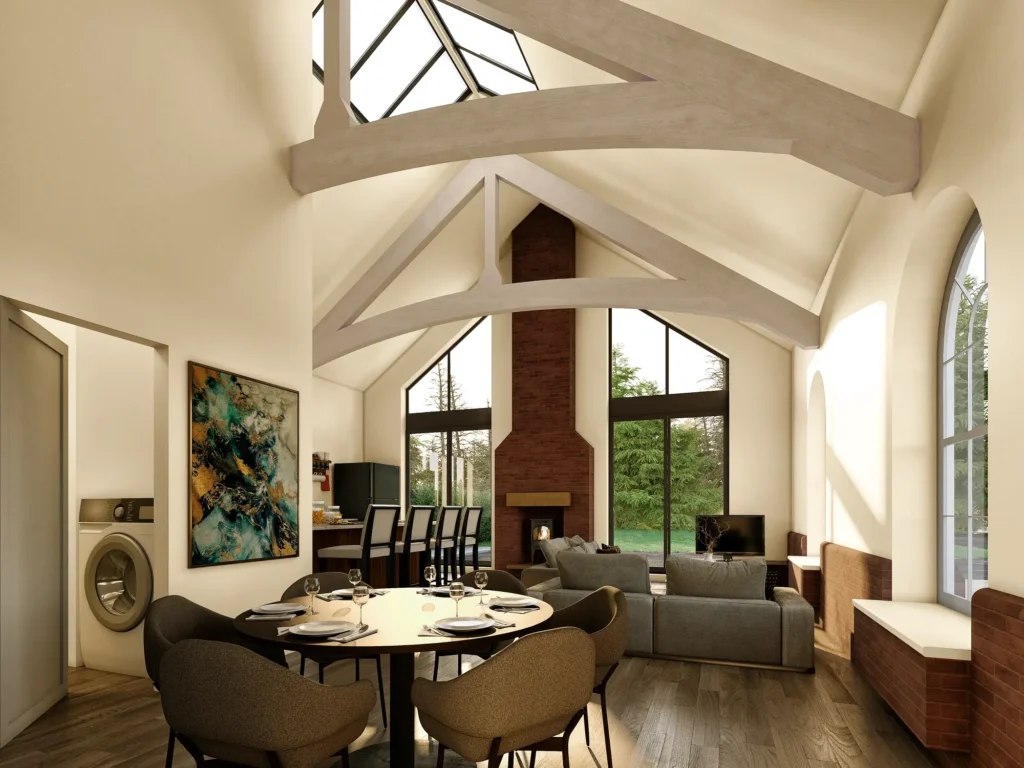
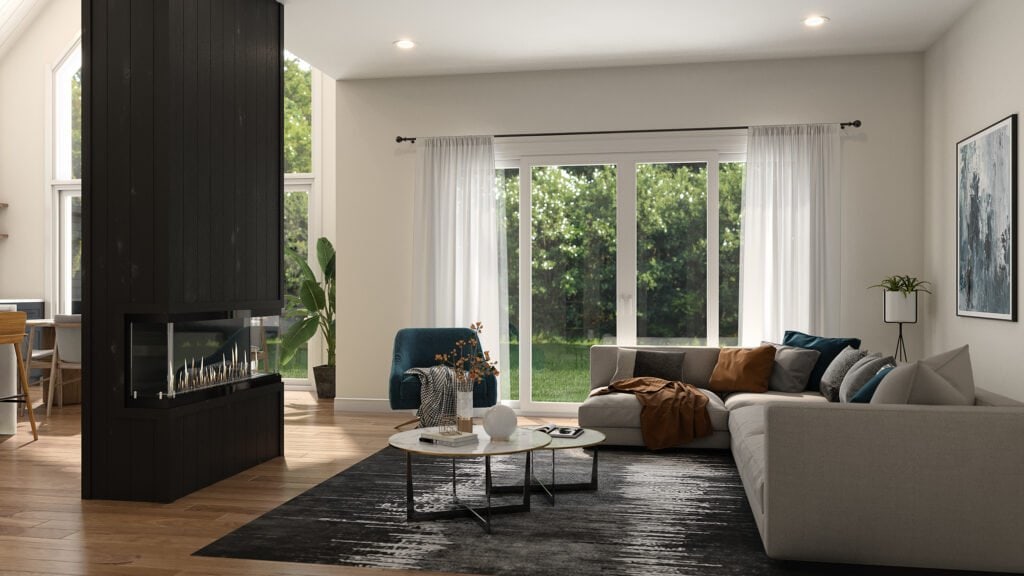
Experience: Imagine virtually touring your future home, feeling the spaciousness of the layout and appreciating the design choices before a single brick is laid.
Myth #4: 3D Rendering is Difficult to Understand
3D renderings are designed to be clear and easy to understand, even for those without technical expertise. You can easily navigate through the virtual space, rotate the view, and get a sense of scale and proportion.
This provides a valuable communication tool for architects, designers, and clients to ensure everyone is on the same page from the outset.
Myth #5: You Need a Physical Model to Create a 3D Rendering ️
While a physical model can be used for reference, it's not necessary. 3D rendering can be created based on detailed plans, sketches, and even hand-drawn illustrations.
The Benefit: This flexibility allows you to explore design concepts quickly and easily, without the time and expense of building physical models.
Ready to Unleash the Power of 3D Rendering for Your Project?
Don't let these myths hold you back from experiencing the incredible benefits of 3D rendering.
Visit our website to learn more about how our 3D rendering services can transform your vision into reality.
Our team of experts can create high-quality, realistic renderings that will help you communicate your ideas effectively and achieve your project goals.

